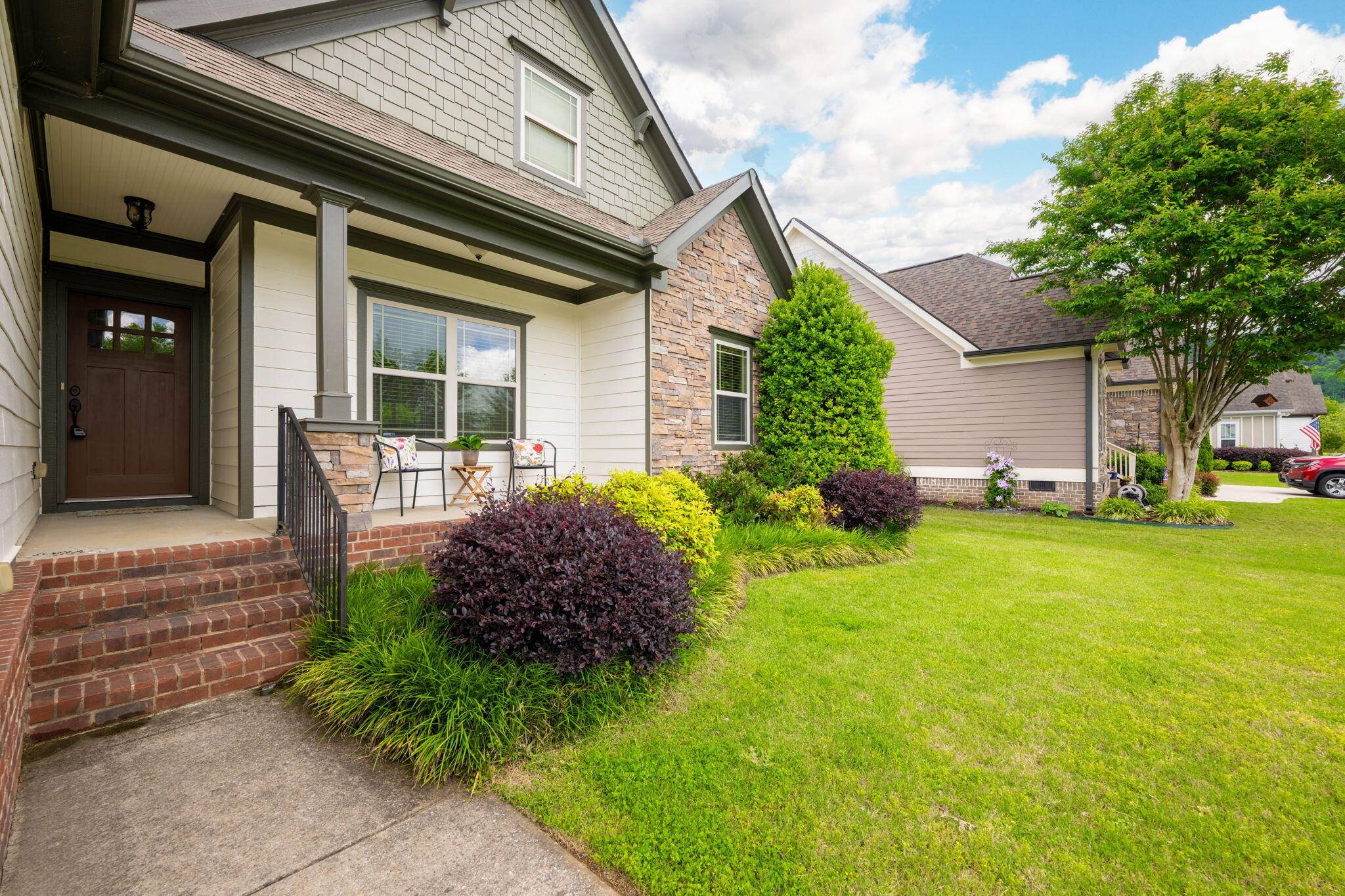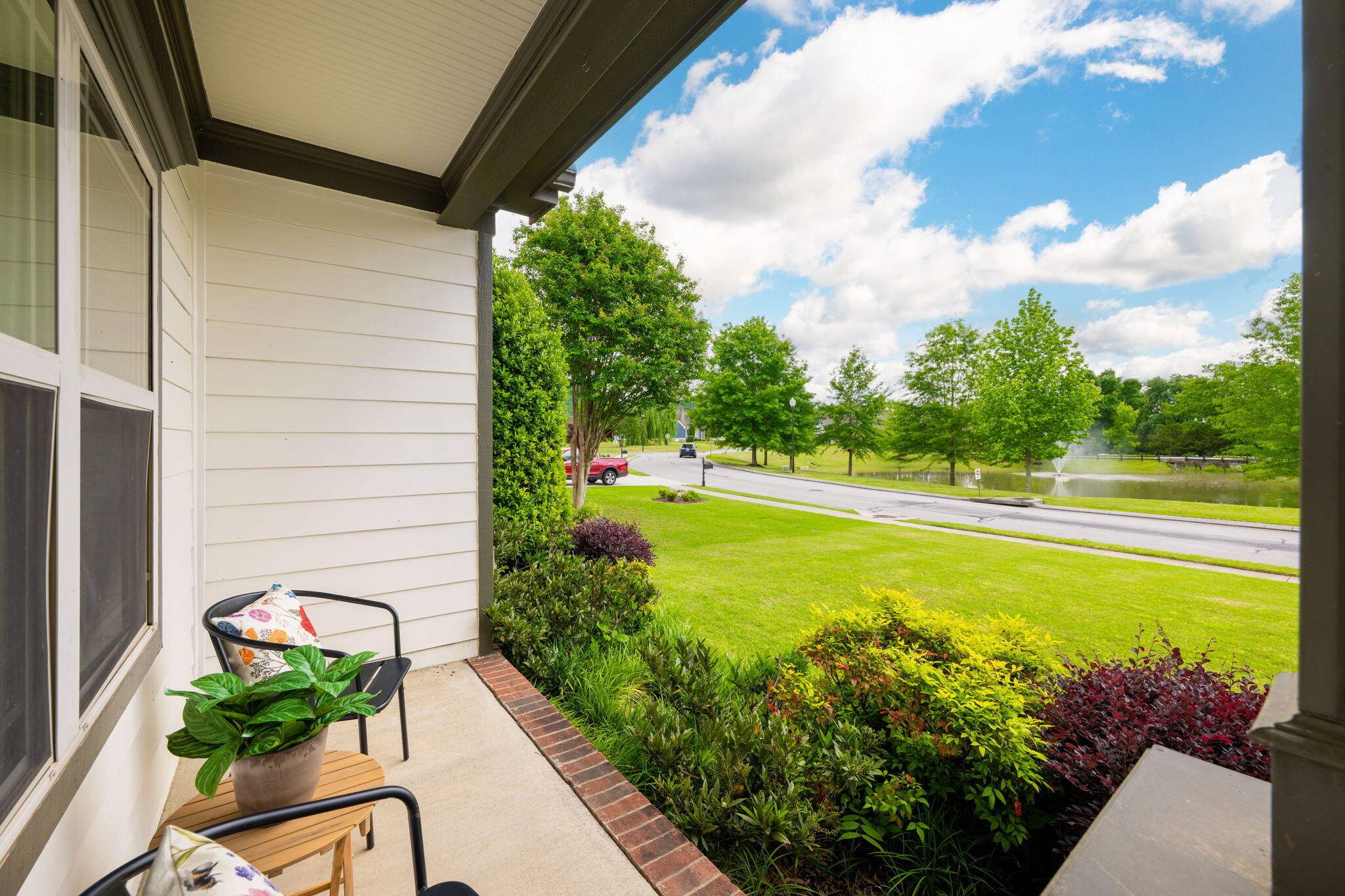$465,000
$470,000
1.1%For more information regarding the value of a property, please contact us for a free consultation.
4 Beds
2 Baths
2,211 SqFt
SOLD DATE : 06/06/2025
Key Details
Sold Price $465,000
Property Type Single Family Home
Sub Type Single Family Residence
Listing Status Sold
Purchase Type For Sale
Square Footage 2,211 sqft
Price per Sqft $210
Subdivision Seven Lakes
MLS Listing ID 1512574
Sold Date 06/06/25
Style Ranch
Bedrooms 4
Full Baths 2
HOA Fees $58/ann
Year Built 2009
Lot Size 8,712 Sqft
Acres 0.2
Lot Dimensions 70X125.26
Property Sub-Type Single Family Residence
Source Greater Chattanooga REALTORS®
Property Description
Welcome to 8665 Seven Lakes, a beautifully maintained home offering the ease of one-level living with the added bonus of a spacious fourth bedroom/bonus room upstairs.
Perfectly located directly across from the community pool, clubhouse, and one of the serene neighborhood ponds, this home offers unmatched walkability to some of Seven Lakes' most desirable amenities.
Situated in the gated Seven Lakes community in Ooltewah, you'll enjoy sidewalk-lined streets, walking trails, multiple lakes, and the benefit of Ooltewah's lower county taxes.
Step inside to discover a thoughtfully designed split-bedroom floor plan. The vaulted living room serves as the heart of the home, highlighted by coffered ceilings, a cozy gas fireplace, and genuine hardwood floors that extend throughout the main level.
The open-concept kitchen features granite countertops, dark wood cabinetry, stainless steel appliances, a pantry, and a breakfast bar that opens to the eat-in dining area. Just off the kitchen, enjoy outdoor living in the screened-in porch or step out to the additional patio in the fenced, private backyard which backs up to open space instead of neighboring homes for extra peace and quiet.
The primary suite is a true retreat with a freshly painted interior, tray ceiling, and a spacious en suite bathroom complete with dual vanities, a tiled walk-in shower, separate soaking tub, and a generous walk-in closet. Two additional bedrooms with carpeted floors are located on the opposite side of the home for added privacy.
Upstairs, you'll find the bonus room/fourth bedroom, finished with hardwood floors, a large walk-in closet, and walk-out attic access perfect for extra storage or a private guest space. Accessed by stairs with hardwood treads, this versatile room adds flexible space to the home's thoughtful layout.
Minutes from Publix shopping center, Cambridge Square, easy access to I-75 and 25 minutes from downtown Chattanooga, come experience the best of community living at 8665 Seven Lakes where comfort, style, and convenience meet.
Location
State TN
County Hamilton
Area 0.2
Rooms
Dining Room true
Interior
Interior Features Breakfast Bar, Ceiling Fan(s), Coffered Ceiling(s), Crown Molding, Double Vanity, Eat-in Kitchen, En Suite, Entrance Foyer, Granite Counters, High Ceilings, High Speed Internet, Open Floorplan, Pantry, Primary Downstairs, Recessed Lighting, Separate Dining Room, Separate Shower, Split Bedrooms, Stone Counters, Tray Ceiling(s), Tub/shower Combo, Vaulted Ceiling(s), Walk-In Closet(s)
Heating Central, Electric, Natural Gas
Cooling Ceiling Fan(s), Central Air, Electric
Flooring Carpet, Hardwood, Tile, Wood
Fireplaces Number 1
Fireplaces Type Gas Log, Great Room
Fireplace Yes
Window Features Insulated Windows,Vinyl Frames
Appliance Washer, Refrigerator, Microwave, Free-Standing Electric Range, Electric Water Heater, Dryer, Dishwasher
Heat Source Central, Electric, Natural Gas
Laundry Laundry Room, Main Level, Washer Hookup
Exterior
Exterior Feature Private Yard, Rain Gutters
Parking Features Concrete, Driveway, Garage, Garage Door Opener, Garage Faces Front, Kitchen Level, Off Street, Paved
Garage Spaces 2.0
Garage Description Attached, Concrete, Driveway, Garage, Garage Door Opener, Garage Faces Front, Kitchen Level, Off Street, Paved
Pool Community, In Ground
Community Features Clubhouse, Gated, Playground, Pool, Sidewalks, Pond
Utilities Available Cable Available, Electricity Connected, Natural Gas Connected, Phone Available, Sewer Connected, Water Connected, Underground Utilities
Amenities Available Clubhouse, Gated, Jogging Path, Maintenance Grounds, Picnic Area, Playground, Pool
Roof Type Asphalt,Shingle
Porch Covered, Enclosed, Front Porch, Patio, Porch, Porch - Covered, Porch - Screened, Rear Porch, Screened
Total Parking Spaces 2
Garage Yes
Building
Lot Description Back Yard, Cleared, Front Yard, Landscaped, Level
Faces I-75 to Exit 11. West on Lee Highway. Go North on Mountain view Rd for 4.7 mi. Road will become Ooltewah-Georgetown Rd. Turn Right into Seven Lakes. Home is on Left across from pool.
Story One and One Half
Foundation Block, Brick/Mortar
Sewer Public Sewer
Water Public
Architectural Style Ranch
Structure Type Cement Siding,HardiPlank Type,Stone,Other
Schools
Elementary Schools Ooltewah Elementary
Middle Schools Hunter Middle
High Schools Ooltewah
Others
HOA Fee Include Maintenance Grounds
Senior Community No
Tax ID 104j C 013
Security Features Gated Community,Smoke Detector(s)
Acceptable Financing Cash, Conventional, FHA, VA Loan
Listing Terms Cash, Conventional, FHA, VA Loan
Special Listing Condition Standard
Read Less Info
Want to know what your home might be worth? Contact us for a FREE valuation!

Our team is ready to help you sell your home for the highest possible price ASAP

Find out why customers are choosing LPT Realty to meet their real estate needs






