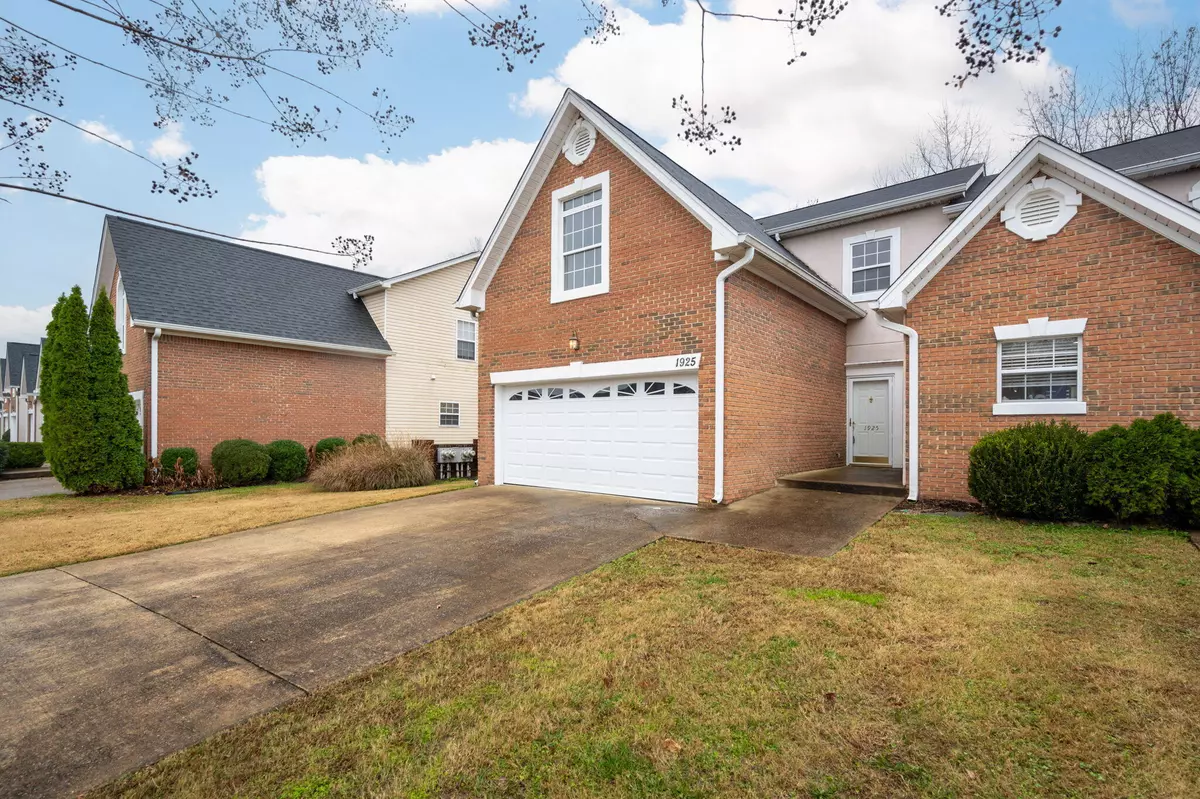
3 Beds
3 Baths
1,478 SqFt
3 Beds
3 Baths
1,478 SqFt
Key Details
Property Type Townhouse
Sub Type Townhouse
Listing Status Active
Purchase Type For Rent
Square Footage 1,478 sqft
Subdivision Rosebrook
MLS Listing ID 1524531
Bedrooms 3
Full Baths 2
Half Baths 1
HOA Fees $75/mo
Year Built 2000
Lot Size 6,098 Sqft
Acres 0.14
Lot Dimensions 43.0X130.77
Property Sub-Type Townhouse
Source Greater Chattanooga REALTORS®
Property Description
The main level features a welcoming layout anchored by a cozy fireplace, a perfect place to unwind after a long day or enjoy peaceful weekend mornings. The kitchen and dining area open naturally into the living space, making everyday moments and special gatherings feel effortless. This home features no carpet throughout, making it easy to keep clean and allergy-friendly.
All three bedrooms are located on the second floor, creating a sense of connection and convenience. Primary and one of the guest bedroom offers impressively large closet space, giving you plenty of room to stay organized and comfortable.
Step outside and discover one of the home's best features—a deck overlooking a fenced backyard. It's the ideal place to grill out, sip morning coffee, let pets play freely, or simply enjoy the quiet of your own outdoor space.
Additional highlights include a 2-car garage, great storage, and a low-traffic setting perfect for evening strolls or kids playing safely outside.
Just minutes from shopping, local eateries, major hospitals, and everyday conveniences, this home offers the ease of modern living in a location tenants truly love.
If you're searching for a place that feels warm, inviting, and thoughtfully designed for your lifestyle—this home is ready to welcome you. Schedule a tour today. Application Link: https://apply.link/BOWAXnw
Location
State TN
County Hamilton
Area 0.14
Interior
Interior Features Ceiling Fan(s), Open Floorplan, Walk-In Closet(s)
Heating Central, Natural Gas
Cooling Ceiling Fan(s), Central Air
Fireplaces Number 1
Fireplaces Type Living Room
Inclusions refrigerator, dishwasher, microwave, range, small outdoor grill, washer & dryer
Furnishings Unfurnished
Fireplace Yes
Appliance Water Heater, Washer/Dryer, Refrigerator, Microwave, Electric Range, Dishwasher
Heat Source Central, Natural Gas
Laundry Electric Dryer Hookup, In Hall, Laundry Closet, Upper Level, Washer Hookup
Exterior
Exterior Feature Private Yard
Parking Features Concrete, Driveway, Garage Door Opener, Garage Faces Front, Off Street
Garage Spaces 2.0
Garage Description Attached, Concrete, Driveway, Garage Door Opener, Garage Faces Front, Off Street
Pool None
Community Features Sidewalks, Street Lights
Roof Type Shingle
Total Parking Spaces 2
Garage Yes
Building
Lot Description Back Yard, Cul-De-Sac, Level, Private
Faces East Brainerd Exit-Go Northeast on Gunbarrel Rd, turn right onto Igou Gap Rd, at the traffic circle, continue straight on Igou Gap Rd, turn left onto Rosebrook Dr, home on your left. Sign in the yard.
Story Two
Foundation Block
Sewer Public Sewer
Water Public
Additional Building None
Schools
Elementary Schools East Brainerd Elementary
Middle Schools Ooltewah Middle
High Schools Ooltewah
Others
Senior Community No
Tax ID 159a F 007
Pets Allowed Yes, Breed Restrictions, Dogs OK, Number Limit, Size Limit


Find out why customers are choosing LPT Realty to meet their real estate needs






