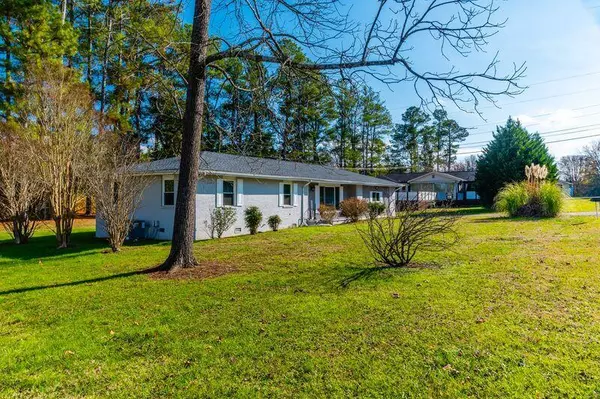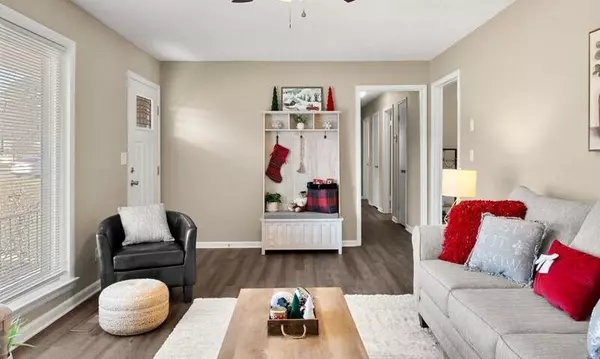
4 Beds
2 Baths
1,917 SqFt
4 Beds
2 Baths
1,917 SqFt
Key Details
Property Type Single Family Home
Sub Type Single Family Residence
Listing Status Active
Purchase Type For Sale
Square Footage 1,917 sqft
Price per Sqft $165
Subdivision Valley View
MLS Listing ID 1524529
Style Ranch
Bedrooms 4
Full Baths 2
Year Built 1965
Lot Size 0.870 Acres
Acres 0.87
Lot Dimensions 232X164
Property Sub-Type Single Family Residence
Source Greater Chattanooga REALTORS®
Property Description
You are only miles away from Downtown Chattanooga and Historic Chickamauga.
This home has a Spacious living area with abundant natural light.
A nicely Updated kitchen featuring stainless steel appliances, granite countertops with lots of space for more cabinets or an island.
Primary suite with full bathroom. Featuring step in shower.
With 4 bedrooms this is ideal for a growing family, guests. Also has an extra room that can be used for home office or storage. Stylishly renovated bathrooms with matching granite countertops.
Interior freshly painted, new lvp flooring and new carpet in bedrooms. New HVAC. New architectural roof. New board & batten exterior siding. New energy efficient water heater. New Energy efficient Front door and Back French doors. Energy efficient double hung windows.
Crawlspace has been encapsulated, a sump pump- for preventative measures. New joists and Beams have been properly replaced.
Includes 20'x21' Detached Garage with roll up door, has electricity- perfect for a workshop or entertaining space.
Long Range Mountain views from front yard.
Situated in a quiet neighborhood with easy access to Chattanooga, local schools, shopping, and outdoor recreation. Flintstone offers the charm of small-town living with the convenience of nearby city amenities.
This move-in ready home is waiting for its next chapter. Don't miss the opportunity to make it yours!
Location
State GA
County Walker
Area 0.87
Interior
Interior Features Breakfast Nook, Ceiling Fan(s), Eat-in Kitchen, En Suite, Tub/shower Combo
Heating Central, ENERGY STAR Qualified Equipment
Cooling Ceiling Fan(s), Central Air, ENERGY STAR Qualified Equipment
Flooring Luxury Vinyl
Fireplace No
Window Features Double Pane Windows,ENERGY STAR Qualified Windows
Appliance Wall Oven, Microwave, ENERGY STAR Qualified Water Heater, ENERGY STAR Qualified Appliances, Electric Range, Dishwasher
Heat Source Central, ENERGY STAR Qualified Equipment
Laundry Electric Dryer Hookup, Laundry Room, Main Level, Washer Hookup
Exterior
Exterior Feature Rain Gutters, Storage
Parking Features Driveway, Kitchen Level, Off Street, Paved, Utility Garage
Garage Description Driveway, Kitchen Level, Off Street, Paved, Utility Garage
Pool None
Community Features None
Utilities Available Cable Available, Electricity Connected, Sewer Connected, Water Connected
View Mountain(s), Neighborhood
Roof Type Shingle
Porch Front Porch
Garage No
Building
Lot Description Cleared, Views
Faces Take Hwy 2, go right onto Hwy 193 then turn right on Chattanooga valley Rd, right on Cliff Eagle then right on Nancy lane home on right.
Story One
Foundation Block
Sewer Public Sewer
Water Public
Architectural Style Ranch
Additional Building Garage(s), Outbuilding
Structure Type Brick,Wood Siding
Schools
Elementary Schools Chattanooga Valley Elementary
Middle Schools Rossville Middle
High Schools Ridgeland High School
Others
Senior Community No
Tax ID 0051 017
Acceptable Financing Cash, Conventional, FHA, VA Loan
Listing Terms Cash, Conventional, FHA, VA Loan


Find out why customers are choosing LPT Realty to meet their real estate needs






