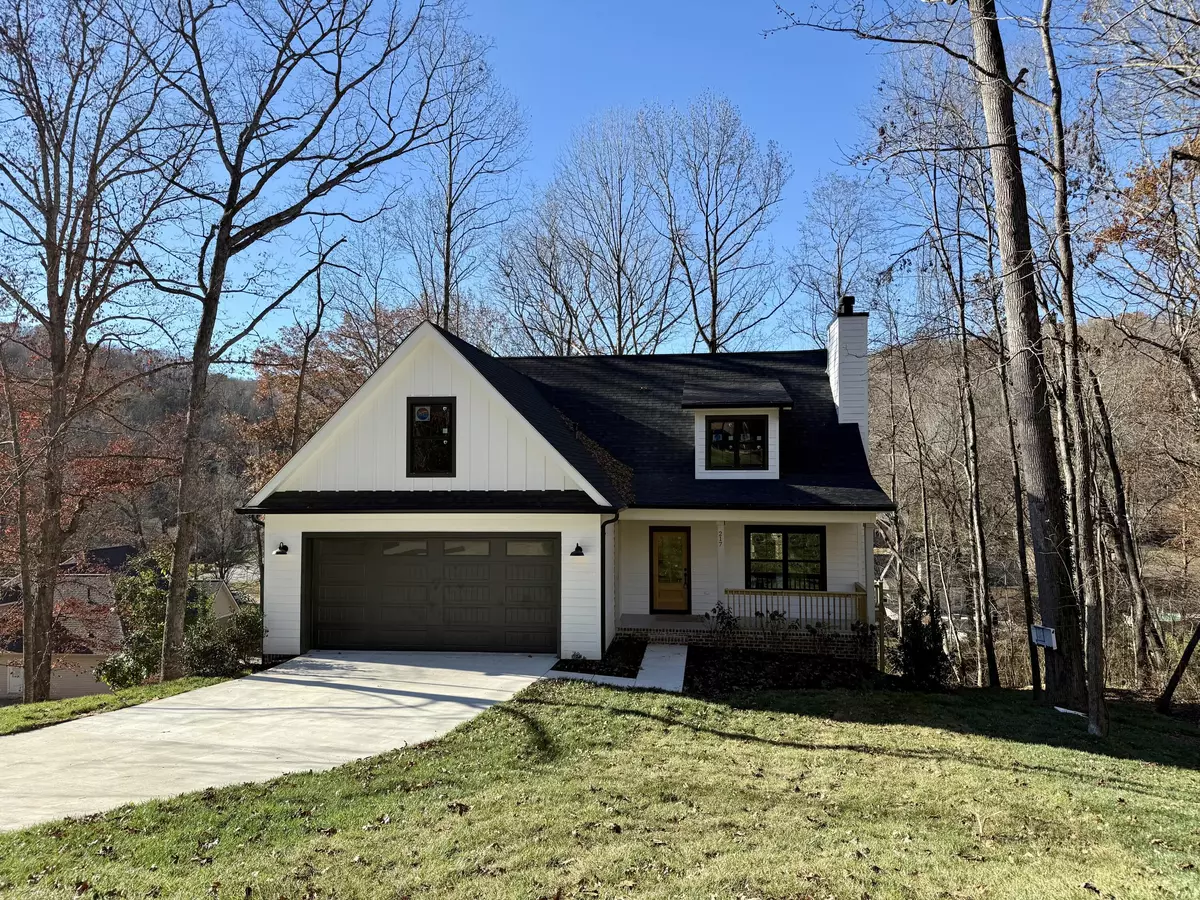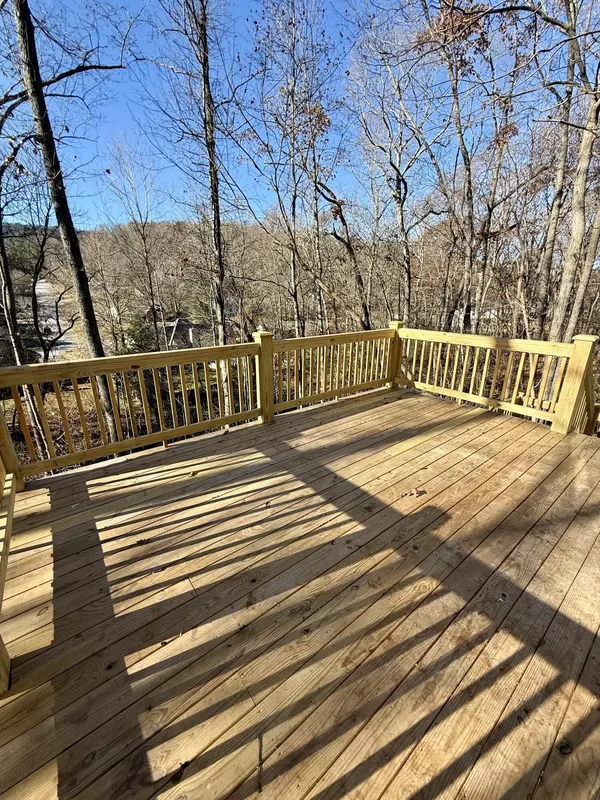
4 Beds
4 Baths
2,332 SqFt
4 Beds
4 Baths
2,332 SqFt
Key Details
Property Type Single Family Home
Sub Type Single Family Residence
Listing Status Active
Purchase Type For Sale
Square Footage 2,332 sqft
Price per Sqft $243
Subdivision Ridge Creek
MLS Listing ID 1524481
Style Contemporary
Bedrooms 4
Full Baths 3
Half Baths 1
Year Built 2025
Lot Size 0.470 Acres
Acres 0.47
Lot Dimensions 105.22X208.66
Property Sub-Type Single Family Residence
Source Greater Chattanooga REALTORS®
Property Description
This charming four-bedroom residence features a primary suite on the main level and an airy, bright open floor plan. The well-appointed primary suite includes a custom-tiled shower and a spacious closet with custom shelving.
The great room boasts a beautiful fireplace with a gas starter, ideal for cozy nights. The elegant kitchen is equipped with stainless steel appliances, quartz countertops, a pantry, and a work island with a built-in microwave drawer. The cabinetry features glass doors and ample storage space.
The main level also includes a stylish drop zone, a convenient powder bath, and a laundry closet. Step outside the breakfast nook onto the spacious treated wood deck overlooking a large, private backyard.
Downstairs, you will find three additional bedrooms, two full baths, a family room, and an office. Another spacious wood deck is located off the downstairs family room.
Nestled in an established neighborhood, this home is only 10 minutes from Northshore and is conveniently located near Downtown Chattanooga, Hixson, and Signal Mountain.
Construction completion date is 12/10/25. Complete set of photos will be added when construction is completed. Agent has personal interest in this property.
Location
State TN
County Hamilton
Area 0.47
Rooms
Family Room Yes
Basement Finished, Full
Interior
Interior Features Breakfast Nook, Ceiling Fan(s), Chandelier, Crown Molding, Eat-in Kitchen, En Suite, High Speed Internet, Kitchen Island, Open Floorplan, Pantry, Plumbed, Split Bedrooms, Stone Counters, Storage, Tub/shower Combo
Heating Central, Heat Pump, Natural Gas
Cooling Central Air, Electric
Flooring Carpet, Luxury Vinyl, Tile
Fireplaces Number 1
Fireplaces Type Great Room
Fireplace Yes
Window Features Vinyl Frames
Appliance Stainless Steel Appliance(s), Range Hood, Oven, Microwave, Gas Range, Gas Oven, Electric Water Heater, Disposal, Dishwasher
Heat Source Central, Heat Pump, Natural Gas
Laundry Laundry Closet, Main Level
Exterior
Exterior Feature Private Yard, Rain Gutters
Parking Features Concrete, Driveway, Garage, Off Street
Garage Spaces 2.0
Garage Description Attached, Concrete, Driveway, Garage, Off Street
Utilities Available Electricity Connected, Sewer Connected, Water Connected
Roof Type Asphalt,Shingle
Porch Deck, Porch - Covered
Total Parking Spaces 2
Garage Yes
Building
Lot Description Back Yard, City Lot, Private, Rectangular Lot, Sloped
Faces From Downtown, take Dayton Blvd north. Turn left onto Old Dayton Blvd. Turn Left onto Lynnolen Lane. House is on the right.
Story Two
Foundation Block
Sewer Public Sewer
Water Public
Architectural Style Contemporary
Structure Type Block,Brick,HardiPlank Type
Schools
Elementary Schools Alpine Crest Elementary
Middle Schools Red Bank Middle
High Schools Red Bank High School
Others
Senior Community No
Tax ID 099g A 033
Acceptable Financing Cash, Conventional, FHA, VA Loan
Listing Terms Cash, Conventional, FHA, VA Loan
Special Listing Condition Personal Interest


Find out why customers are choosing LPT Realty to meet their real estate needs




