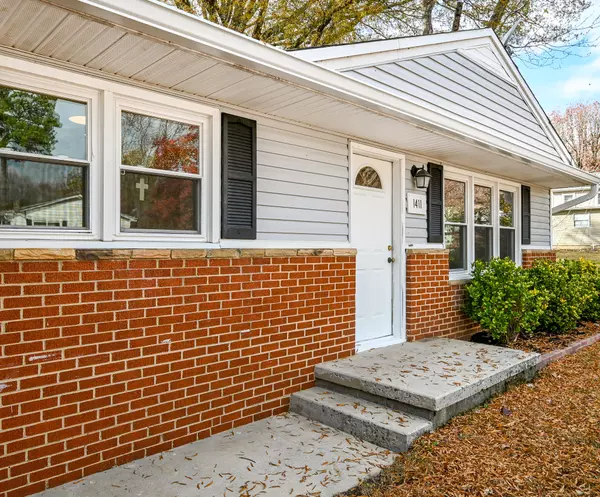
3 Beds
2 Baths
1,250 SqFt
3 Beds
2 Baths
1,250 SqFt
Key Details
Property Type Single Family Home
Sub Type Single Family Residence
Listing Status Active
Purchase Type For Sale
Square Footage 1,250 sqft
Price per Sqft $192
Subdivision C C Estates
MLS Listing ID 1524427
Style Ranch
Bedrooms 3
Full Baths 2
Year Built 1955
Lot Size 7,405 Sqft
Acres 0.17
Lot Dimensions 89 x 90 x 77 x 87
Property Sub-Type Single Family Residence
Source Greater Chattanooga REALTORS®
Property Description
Location
State TN
County Bradley
Area 0.17
Interior
Interior Features Ceiling Fan(s), High Speed Internet, Primary Downstairs, Recessed Lighting, Separate Shower, Tub/shower Combo
Heating Central, Electric
Cooling Ceiling Fan(s), Central Air, Electric
Flooring Hardwood, Tile
Fireplace No
Appliance Stainless Steel Appliance(s), Refrigerator, Microwave, Electric Water Heater, Electric Range, Dishwasher
Heat Source Central, Electric
Laundry Electric Dryer Hookup, Laundry Room, Main Level
Exterior
Exterior Feature Private Yard, Rain Gutters, Storage
Parking Features Driveway, Gravel
Carport Spaces 2
Garage Description Driveway, Gravel
Community Features Street Lights
Utilities Available Electricity Connected, Phone Connected, Sewer Connected, Water Connected
Roof Type Shingle
Porch Deck, Front Porch
Garage No
Building
Lot Description Back Yard, Cleared, Landscaped, Level
Faces Keith St. NW/ US-11 S. Right on Fore Dr SW, Home is on Left.
Story One
Foundation Brick/Mortar
Sewer Public Sewer
Water Public
Architectural Style Ranch
Additional Building Outbuilding
Structure Type Brick Veneer,Vinyl Siding
Schools
Elementary Schools Stuart Elementary
Middle Schools Cleveland Middle
High Schools Cleveland High
Others
Senior Community No
Tax ID 057b F 006.00
Security Features Fire Alarm
Acceptable Financing Cash, Conventional, FHA, VA Loan
Listing Terms Cash, Conventional, FHA, VA Loan
Special Listing Condition Standard


Find out why customers are choosing LPT Realty to meet their real estate needs






