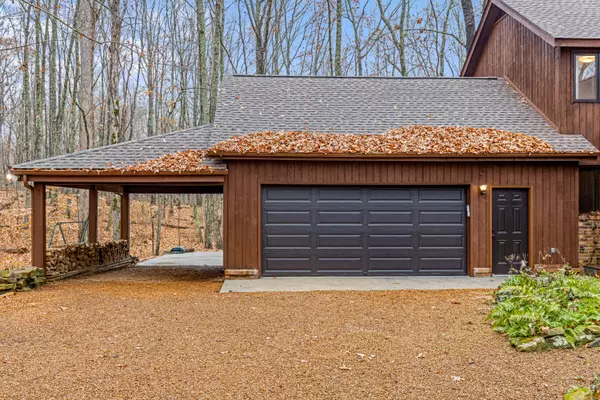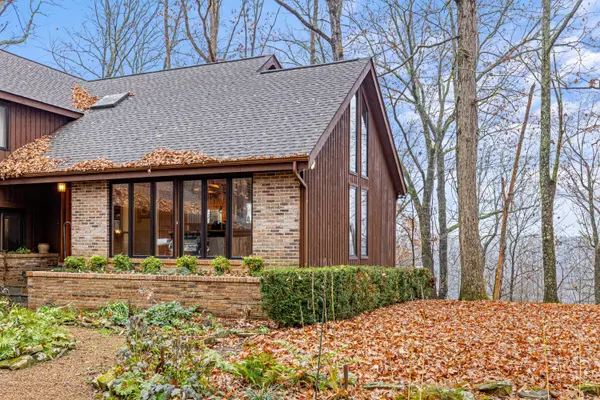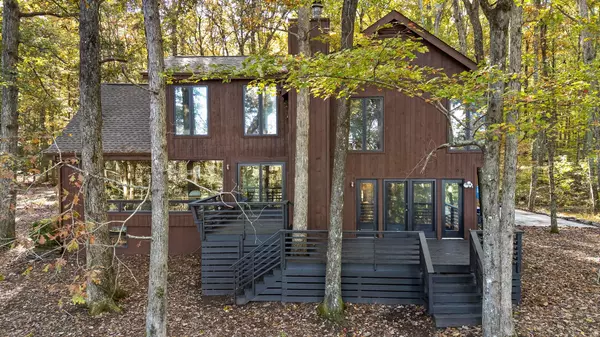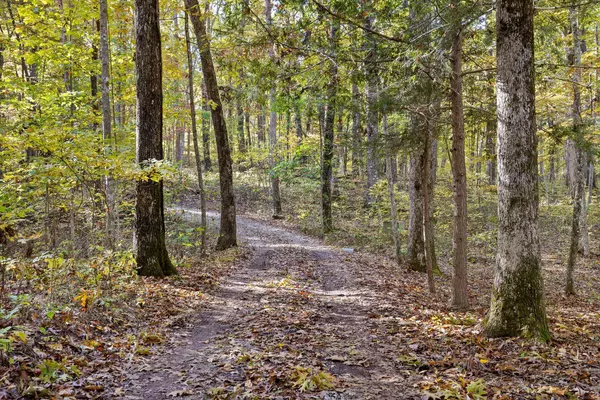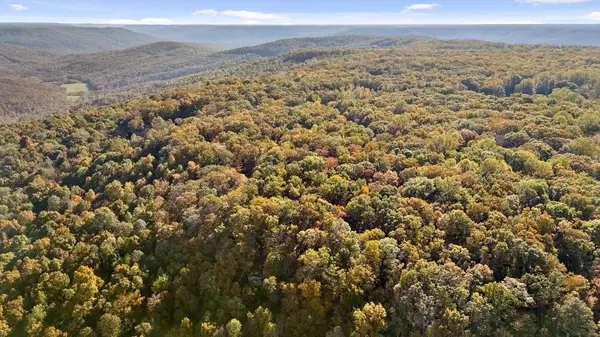
5 Beds
3 Baths
2,745 SqFt
5 Beds
3 Baths
2,745 SqFt
Key Details
Property Type Single Family Home
Sub Type Single Family Residence
Listing Status Active
Purchase Type For Sale
Square Footage 2,745 sqft
Price per Sqft $327
Subdivision Big Springs
MLS Listing ID 1524404
Bedrooms 5
Full Baths 3
Year Built 1986
Lot Size 3.860 Acres
Acres 3.86
Lot Dimensions 166x592x438x628
Property Sub-Type Single Family Residence
Source Greater Chattanooga REALTORS®
Property Description
Inside, warmth defines the home. Two wood-burning fireplaces anchor the living spaces, filling the open layout with comfort and belonging. The main living area features vaulted ceilings, a full rear wall of glass, and two-story windows framing breathtaking views of Lost Cove. Sunrises pour across the bluff each morning, offering a daily show from the kitchen, living room, or the brand-new back deck perched near the edge of the cove.
Built in 1986, the home includes a three-quarter basement blasted from solid bedrock, adding 430 sq ft of additional living area. A slate-floored foyer with cathedral ceiling and skylight welcomes you in, leading to a family room with mountain-stone fireplace, French doors to the deck, a downstairs bedroom/study, full bath, laundry room, and access to an oversized two-car garage with attached carport. A 42'x30' concrete slab behind the garage, formerly a basketball court, is ready for a workshop or future addition. The finished 18'x24' basement room has served as a theater, game room, and gym.
Upstairs are four bedrooms, a full hall bath, and a primary suite with private bath, walk-in closet, and elevated floor-to-ceiling views over Lost Cove.
Recent upgrades include a new roof (2/25), fresh paint, new heat unit, new dec (wired for a new hot-tub), new garage floor, & refinished driveway.
Just five minutes from the village of Sewanee & the University of the South, this home offers access to year-round cultural events, athletic facilities, & a top-10 nationally ranked golf course designed by Gil Hanse. Privacy, scenery, & convenience - this is Sewanee living at its fines
Location
State TN
County Franklin
Area 3.86
Rooms
Basement Finished
Interior
Interior Features Bar, Beamed Ceilings, Bookcases, Breakfast Bar, Cathedral Ceiling(s), Ceiling Fan(s), High Ceilings, Natural Woodwork, Sitting Area, Soaking Tub, Tub/shower Combo, Vaulted Ceiling(s)
Heating Central, Wood
Cooling Ceiling Fan(s), Central Air
Flooring Carpet, Hardwood, Slate, Tile
Fireplaces Number 2
Fireplaces Type Family Room, Living Room, Wood Burning
Equipment Home Theater
Fireplace Yes
Appliance Free-Standing Refrigerator, Electric Water Heater, Electric Oven, Disposal, Dishwasher
Heat Source Central, Wood
Laundry Electric Dryer Hookup, Laundry Room, Lower Level
Exterior
Exterior Feature Balcony, Basketball Court, Fire Pit, Garden, Rain Gutters, Storage
Parking Features Driveway, Garage, Garage Faces Front, Gravel
Garage Spaces 2.0
Carport Spaces 1
Garage Description Attached, Driveway, Garage, Garage Faces Front, Gravel
Utilities Available Electricity Connected, Water Connected
Roof Type Shingle
Porch Deck
Total Parking Spaces 2
Garage Yes
Building
Lot Description Back Yard, Bluff, Brow Lot, Corner Lot, Front Yard, Garden, Many Trees, Near Golf Course, Pie Shaped Lot, Private, Rock Outcropping, Views, Wooded
Faces From Sewanee, take University Ave toward Highway 41A. Turn right onto TN-56 South (Sherwood Road). Continue approx. 2.5 miles and turn right onto Big Springs Gap Rd. Follow Big Springs Gap Rd to Rattlesnake Spring Rd. Driveway entrance is on the corner - look for the newly finished gravel driveway and sign.
Story Three Or More
Foundation Concrete Perimeter
Sewer Septic Tank
Water Public
Structure Type Wood Siding
Schools
Elementary Schools Sewanee Elementary
Middle Schools South Middle School
High Schools Franklin Co High
Others
Senior Community No
Tax ID 079 046.00
Acceptable Financing Cash, Conventional, VA Loan
Listing Terms Cash, Conventional, VA Loan


Find out why customers are choosing LPT Realty to meet their real estate needs


