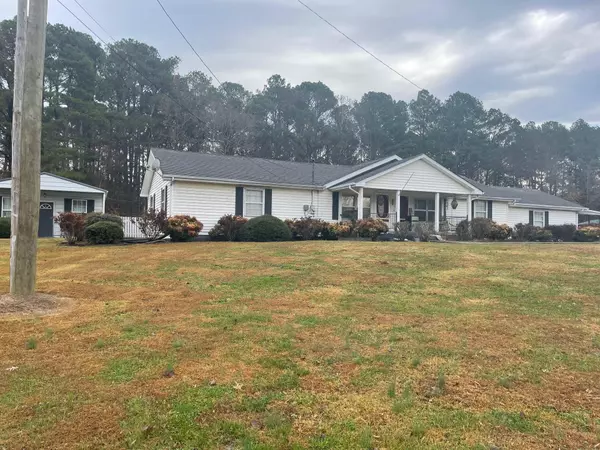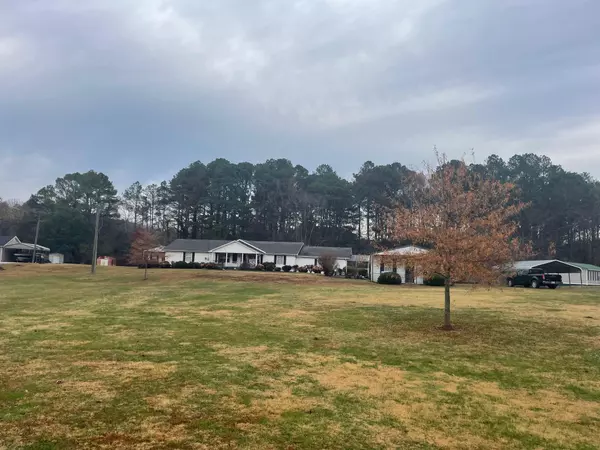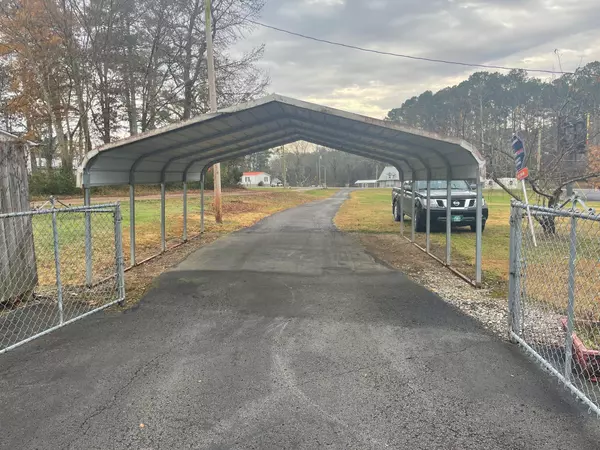
2 Beds
2 Baths
2,704 SqFt
2 Beds
2 Baths
2,704 SqFt
Key Details
Property Type Single Family Home
Sub Type Mixed Use
Listing Status Active
Purchase Type For Sale
Square Footage 2,704 sqft
Price per Sqft $203
MLS Listing ID 1524388
Style Ranch
Bedrooms 2
Full Baths 2
Year Built 1945
Lot Size 2.530 Acres
Acres 2.53
Lot Dimensions 2.53 acre
Property Sub-Type Mixed Use
Source Greater Chattanooga REALTORS®
Property Description
Location
State GA
County Catoosa
Area 2.53
Rooms
Dining Room true
Interior
Interior Features Eat-in Kitchen, Separate Dining Room
Heating Central, Natural Gas
Cooling Central Air, Electric
Flooring Laminate
Fireplaces Number 3
Fireplaces Type Bedroom, Den, Family Room
Fireplace Yes
Appliance Refrigerator, Electric Oven, Dishwasher
Heat Source Central, Natural Gas
Laundry Laundry Closet
Exterior
Exterior Feature None
Parking Features Asphalt, Driveway
Garage Spaces 4.0
Carport Spaces 3
Garage Description Asphalt, Driveway
Utilities Available Electricity Connected, Natural Gas Connected, Water Connected
Porch Front Porch, Side Porch
Total Parking Spaces 4
Garage Yes
Building
Foundation Block
Sewer Septic Tank
Water Public
Architectural Style Ranch
Additional Building Outbuilding
Structure Type Frame
Schools
Elementary Schools Tiger Creek Elementary
Middle Schools Ringgold Middle
High Schools Ringgold High School
Others
Senior Community No
Tax ID 0068c-039
Acceptable Financing Cash, Conventional
Listing Terms Cash, Conventional


Find out why customers are choosing LPT Realty to meet their real estate needs






