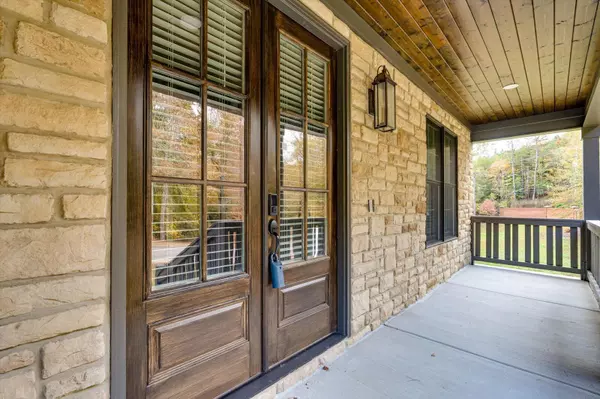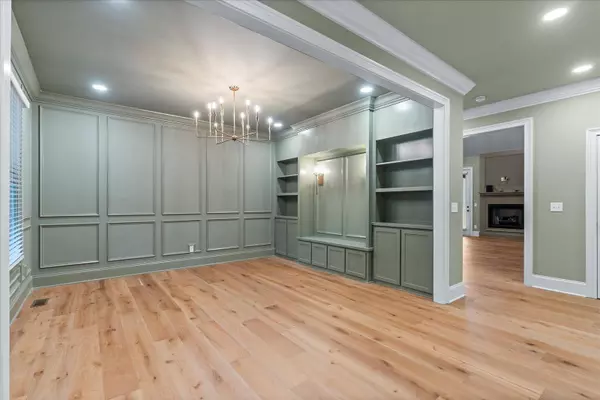
4 Beds
4 Baths
3,000 SqFt
4 Beds
4 Baths
3,000 SqFt
Key Details
Property Type Single Family Home
Sub Type Single Family Residence
Listing Status Active
Purchase Type For Sale
Square Footage 3,000 sqft
Price per Sqft $250
Subdivision Emerald Bay
MLS Listing ID 1524382
Bedrooms 4
Full Baths 3
Half Baths 1
HOA Fees $500/ann
Year Built 2025
Lot Size 0.920 Acres
Acres 0.92
Lot Dimensions 201x199x202x196
Property Sub-Type Single Family Residence
Source Greater Chattanooga REALTORS®
Property Description
Location
State TN
County Hamilton
Area 0.92
Interior
Interior Features Beamed Ceilings, Built-in Features, Ceiling Fan(s), Chandelier, Coffered Ceiling(s), Crown Molding, Double Vanity, En Suite, High Ceilings, Kitchen Island, Open Floorplan, Pantry, Separate Dining Room, Separate Shower, Soaking Tub, Tub/shower Combo, Walk-In Closet(s)
Heating Central
Cooling Ceiling Fan(s), Central Air
Flooring Carpet, Hardwood, Tile
Fireplaces Number 1
Fireplaces Type Gas Log, Great Room
Fireplace Yes
Appliance Smart Appliance(s), Wine Refrigerator, Water Heater, Washer/Dryer Stacked, Washer, Warming Drawer, Vented Exhaust Fan, Tankless Water Heater, Refrigerator, Oven, Gas Water Heater, Gas Range, ENERGY STAR Qualified Water Heater, ENERGY STAR Qualified Dryer, ENERGY STAR Qualified Appliances, Dryer, Down Draft, Dishwasher, Bar Fridge
Heat Source Central
Laundry Electric Dryer Hookup, Gas Dryer Hookup, Laundry Room, Main Level, Washer Hookup, See Remarks
Exterior
Exterior Feature None
Parking Features Driveway, Garage, Garage Door Opener, Garage Faces Side
Garage Spaces 2.0
Garage Description Attached, Driveway, Garage, Garage Door Opener, Garage Faces Side
Utilities Available Electricity Connected, Natural Gas Connected, Phone Available, Water Connected
Roof Type Asphalt,Shingle
Porch Covered, Deck, Front Porch, Porch, Porch - Covered
Total Parking Spaces 2
Garage Yes
Building
Lot Description Back Yard, Few Trees, Front Yard, Gentle Sloping, Level, Rectangular Lot, Sloped
Faces Follow US-27 N to Soddy-Daisy, then take the US-27 exit. Continue on US-27 N, right on Highwater Road, right on Old Dayton Pike, then nearly immediately left on Lee Pike. Left on Emerald Bay Drive. The home is on the right.
Foundation Block, Brick/Mortar, Combination, Permanent, Pillar/Post/Pier
Sewer Septic Tank
Water Public
Additional Building None
Structure Type Cement Siding,HardiPlank Type,Shingle Siding,Stone
Schools
Elementary Schools North Hamilton Co Elementary
Middle Schools Soddy-Daisy Middle
High Schools Soddy-Daisy High
Others
Senior Community No
Tax ID 033m D 010
Acceptable Financing Conventional
Listing Terms Conventional
Virtual Tour https://vimeo.com/1139418121?share=copy&fl=sv&fe=ci


Find out why customers are choosing LPT Realty to meet their real estate needs






