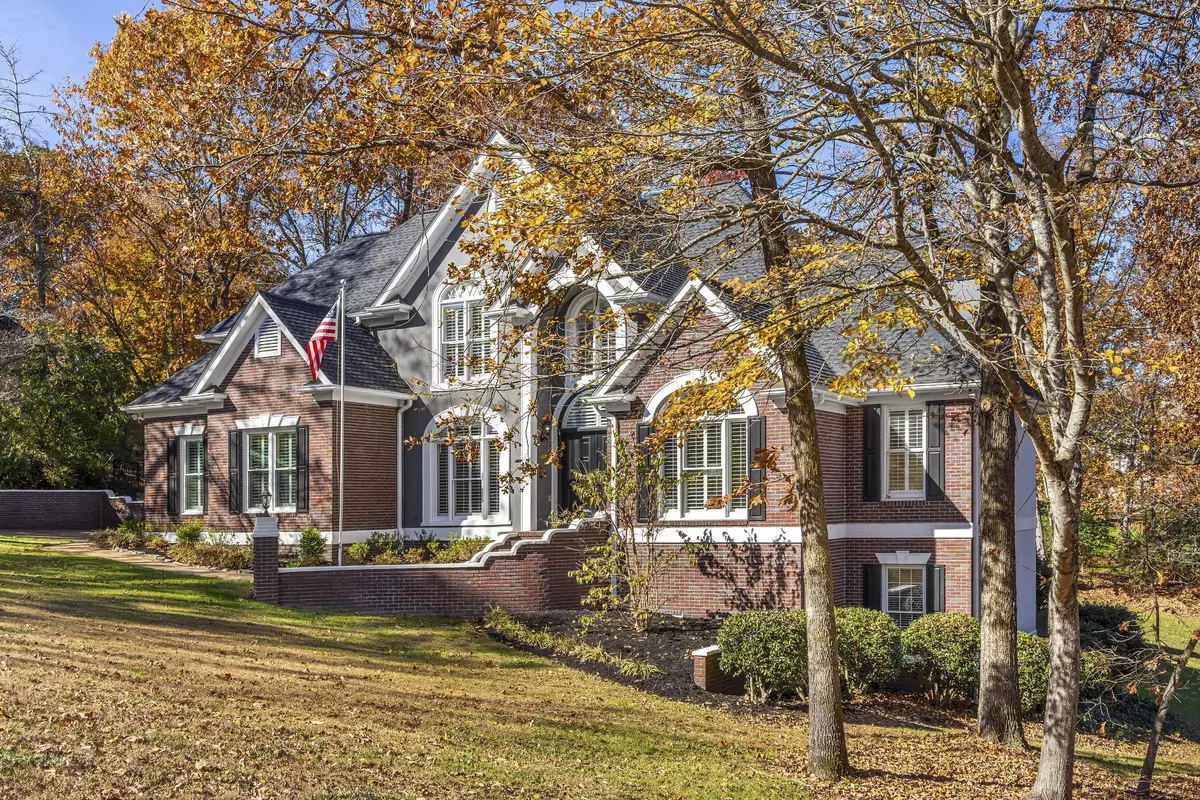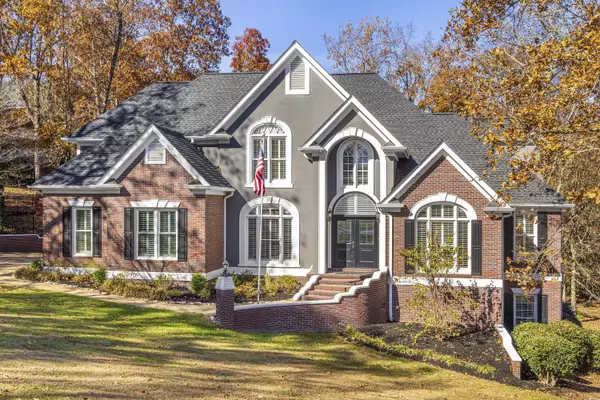
4 Beds
4 Baths
4,458 SqFt
4 Beds
4 Baths
4,458 SqFt
Key Details
Property Type Single Family Home
Sub Type Single Family Residence
Listing Status Active
Purchase Type For Sale
Square Footage 4,458 sqft
Price per Sqft $190
Subdivision Mountain Shadows Ests
MLS Listing ID 1524372
Bedrooms 4
Full Baths 3
Half Baths 1
HOA Fees $781/ann
Year Built 1993
Lot Size 0.600 Acres
Acres 0.6
Lot Dimensions 140.09X225.26
Property Sub-Type Single Family Residence
Source Greater Chattanooga REALTORS®
Property Description
Location
State TN
County Hamilton
Area 0.6
Rooms
Family Room Yes
Basement Finished, Partial
Dining Room true
Interior
Interior Features Breakfast Nook, Cathedral Ceiling(s), Ceiling Fan(s), Central Vacuum, Connected Shared Bathroom, Crown Molding, Double Vanity, Eat-in Kitchen, En Suite, Entrance Foyer, Granite Counters, High Ceilings, Kitchen Island, Pantry, Primary Downstairs, Recessed Lighting, Separate Dining Room, Tub/shower Combo, Walk-In Closet(s)
Heating Central, Natural Gas
Cooling Central Air, Electric, Multi Units
Flooring Carpet, Hardwood, Tile
Fireplaces Number 1
Fireplaces Type Gas Log, Gas Starter, Great Room, Living Room
Equipment None
Fireplace Yes
Window Features Insulated Windows,Wood Frames
Appliance Water Heater, Tankless Water Heater, Stainless Steel Appliance(s), Microwave, Gas Water Heater, Free-Standing Electric Range, Electric Water Heater, Double Oven, Disposal, Dishwasher, Bar Fridge
Heat Source Central, Natural Gas
Laundry Electric Dryer Hookup, Gas Dryer Hookup, Laundry Room, Washer Hookup
Exterior
Exterior Feature Rain Gutters
Parking Features Basement, Driveway, Garage, Garage Door Opener, Kitchen Level, Off Street, On Street
Garage Spaces 3.0
Garage Description Attached, Basement, Driveway, Garage, Garage Door Opener, Kitchen Level, Off Street, On Street
Pool Community
Community Features Clubhouse, Curbs, Playground, Street Lights, Tennis Court(s)
Utilities Available Cable Available, Electricity Connected, Natural Gas Connected, Phone Available, Water Connected, Underground Utilities
Amenities Available Basketball Court, Clubhouse, Game Court Exterior, Game Room, Management, Meeting Room, Park, Party Room, Picnic Area, Playground, Pool, Recreation Facilities, Recreation Room, Sport Court, Tennis Court(s)
Roof Type Asphalt,Shingle
Porch Covered, Deck, Patio, Porch, Porch - Covered
Total Parking Spaces 3
Garage Yes
Building
Lot Description Back Yard, Cleared, Gentle Sloping, Interior Lot, Landscaped, Level, Many Trees
Faces East Brainerd Road, East, left on Banks Road, right onto Mountain Shade (third Mtn Shadows entrance), left onto Sunset Mountain Drive, house on right
Story Three Or More
Foundation Block
Sewer Septic Tank
Water Public
Additional Building None
Structure Type Brick,Stucco,Other
Schools
Elementary Schools Westview Elementary
Middle Schools East Hamilton
High Schools East Hamilton
Others
HOA Fee Include None
Senior Community No
Tax ID 160h B 020
Security Features Security System,Smoke Detector(s)
Acceptable Financing Cash, Conventional, VA Loan
Listing Terms Cash, Conventional, VA Loan
Special Listing Condition Standard


Find out why customers are choosing LPT Realty to meet their real estate needs






