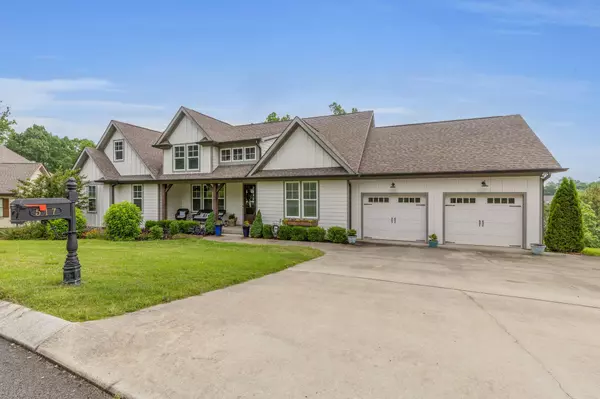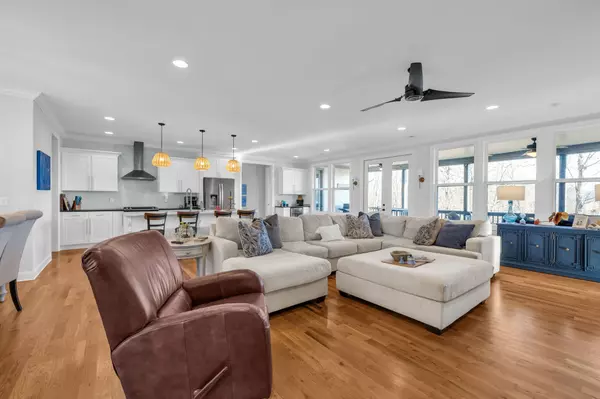
4 Beds
4 Baths
3,068 SqFt
4 Beds
4 Baths
3,068 SqFt
Key Details
Property Type Single Family Home
Sub Type Single Family Residence
Listing Status Active
Purchase Type For Sale
Square Footage 3,068 sqft
Price per Sqft $312
Subdivision Black Creek Chattanooga
MLS Listing ID 1524363
Style Contemporary
Bedrooms 4
Full Baths 3
Half Baths 1
HOA Fees $110/mo
Year Built 2018
Lot Size 0.640 Acres
Acres 0.64
Lot Dimensions 145.71X280.09
Property Sub-Type Single Family Residence
Source Greater Chattanooga REALTORS®
Property Description
Inside, you'll find an airy open floor plan that creates the perfect setting for both everyday living and unforgettable gatherings. The living room flows gracefully into the dining area and gourmet kitchen, highlighted by gleaming hardwood floors, a striking stone fireplace, and abundant natural light. The kitchen, offering stainless steel appliances, a stylish tile backsplash, and an oversized pantry, is ideal for anyone who loves to cook or entertain.
The main level features a luxurious primary suite, thoughtfully designed for comfort with a spa-like bathroom complete with a soaking tub and elegant tile shower. Two additional main-level bedrooms provide plenty of space for family or guests, while an oversized laundry room with a sink adds practicality to the home's thoughtful design.
The partially finished basement opens up endless possibilities—create the home office you've always wanted, design the ultimate movie or game room. With an additional bedroom and full bathroom, it's also perfect for extended guest stays.
Enjoy peaceful mornings and relaxing evenings on two covered walk-out porches—one on the main level and one at the basement—each offering a private outdoor escape surrounded by nature and tranquility.
A two-car garage provides ample storage and convenience, rounding out this exceptional property. With its inviting atmosphere, flexible living spaces, and prime location, this home offers a lifestyle that's truly one-of-a-kind. Don't miss the opportunity to make it yours!
Location
State TN
County Hamilton
Area 0.64
Rooms
Basement Unfinished
Interior
Interior Features Ceiling Fan(s), Open Floorplan, Separate Shower, Soaking Tub, Walk-In Closet(s)
Heating Central
Cooling Central Air
Flooring Carpet, Hardwood, Tile
Fireplaces Type Gas Log, Living Room
Fireplace Yes
Window Features Screens
Appliance Water Heater, Refrigerator, Oven, Microwave, Gas Range, Disposal, Dishwasher
Heat Source Central
Laundry Laundry Room
Exterior
Exterior Feature None
Parking Features Garage
Garage Spaces 2.0
Garage Description Attached, Garage
Community Features Clubhouse, Golf, Pool
Utilities Available Cable Available, Electricity Connected, Phone Available, Sewer Connected, Water Connected, Underground Utilities
Amenities Available Clubhouse, Golf Course
Roof Type Shingle
Porch Porch - Covered, Rear Porch
Total Parking Spaces 2
Garage Yes
Building
Faces From Cummings Rd, turn onto River Gorge Dr. Go straight, then turn onto Kestrel Ln.
Story Two
Foundation Block
Sewer Public Sewer
Water Public
Architectural Style Contemporary
Structure Type HardiPlank Type
Schools
Elementary Schools Lookout Valley Elementary
Middle Schools Lookout Valley Middle
High Schools Lookout Valley High
Others
Senior Community No
Tax ID 153m A 026
Acceptable Financing Cash, Conventional
Listing Terms Cash, Conventional


Find out why customers are choosing LPT Realty to meet their real estate needs






