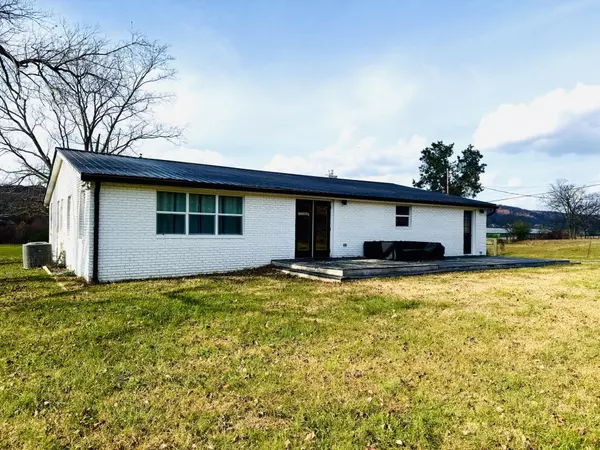
3 Beds
3 Baths
2,600 SqFt
3 Beds
3 Baths
2,600 SqFt
Key Details
Property Type Single Family Home
Sub Type Single Family Residence
Listing Status Active
Purchase Type For Sale
Square Footage 2,600 sqft
Price per Sqft $319
MLS Listing ID 1524319
Style Ranch
Bedrooms 3
Full Baths 3
Year Built 1940
Lot Size 19.400 Acres
Acres 19.4
Lot Dimensions 1319X653X1189X698
Property Sub-Type Single Family Residence
Source Greater Chattanooga REALTORS®
Property Description
Designed for convenience and flexibility, the property features two master bedrooms, each offering its own private retreat with upgraded finishes. The open layout is filled with natural light, and large windows frame sweeping views of the surrounding land, creating a serene and private atmosphere throughout the home.
Currently operating as a successful short-term rental, the property is generating income through Airbnb, providing an excellent opportunity for those seeking either a private residence, an income-producing investment, or both.
Whether you're looking for room to expand, space for hobbies, or simply the peace of country living, this rare acreage provides endless possibilities. Enjoy turnkey convenience with extensive interior upgrades and generous outdoor space that invites you to imagine your future vision. A unique opportunity to own a beautifully renovated, open-concept, single-level home with extraordinary land and exceptional privacy—ready for its next chapter.
Location
State TN
County Bradley
Area 19.4
Interior
Interior Features Double Closets, Double Vanity, En Suite, Granite Counters, Pantry, Plumbed, Recessed Lighting, Sitting Area, Vaulted Ceiling(s)
Heating Central
Cooling Central Air, Electric
Flooring Luxury Vinyl, None
Fireplaces Number 1
Fireplaces Type Living Room
Equipment Livestock Equipment, Negotiable
Fireplace Yes
Appliance Water Softener, Water Purifier, Vented Exhaust Fan, Tankless Water Heater, Stainless Steel Appliance(s), Refrigerator, Free-Standing Refrigerator, Free-Standing Electric Oven, Electric Range, Electric Oven, Disposal, Dishwasher, Convection Oven
Heat Source Central
Laundry Electric Dryer Hookup, Laundry Room, Main Level
Exterior
Exterior Feature None
Parking Features Driveway, Gravel
Garage Description Driveway, Gravel
Pool None
Community Features Pond
Utilities Available Cable Connected, Electricity Connected, Natural Gas Available, Water Connected, Propane
View Pasture
Roof Type Metal
Garage No
Building
Lot Description Cleared, Farm, Level, Pasture, Views
Faces From Dalton Pike SE, turn onto Hungry Hollow Rd SE and continue until it meets Blue Springs Rd. Turn onto Arrowhead Lane SE. The property is the white house on the right
Story One
Foundation Permanent
Sewer Septic Tank
Water Well
Architectural Style Ranch
Additional Building Barn(s), Poultry Coop, Shed(s)
Structure Type Brick
Schools
Elementary Schools Black Fox Elementary
Middle Schools Lake Forest Middle School
High Schools Bradley Central High
Others
Senior Community No
Tax ID 097 008.00
Security Features Carbon Monoxide Detector(s),Smoke Detector(s)
Acceptable Financing Cash, Conventional, FHA, USDA Loan, VA Loan
Listing Terms Cash, Conventional, FHA, USDA Loan, VA Loan


Find out why customers are choosing LPT Realty to meet their real estate needs






