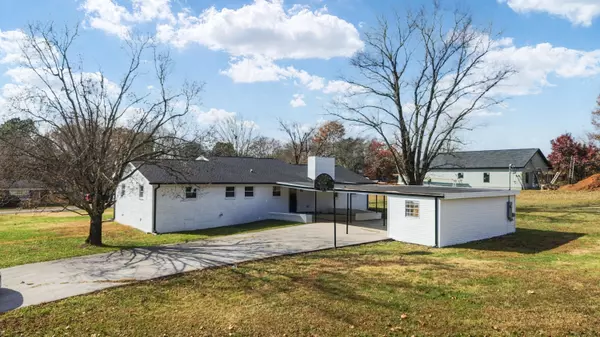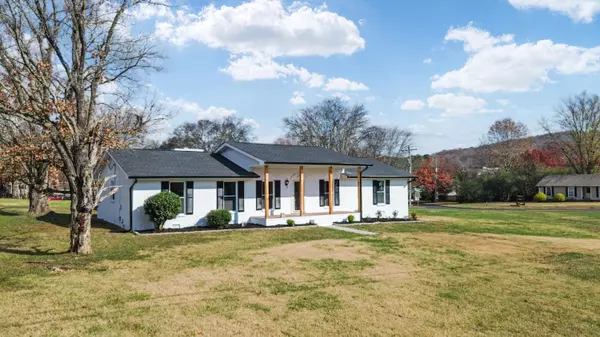
3 Beds
2 Baths
1,914 SqFt
3 Beds
2 Baths
1,914 SqFt
Key Details
Property Type Single Family Home
Sub Type Single Family Residence
Listing Status Active
Purchase Type For Sale
Square Footage 1,914 sqft
Price per Sqft $188
Subdivision Ridgeview Park
MLS Listing ID 1524318
Style Ranch
Bedrooms 3
Full Baths 2
Year Built 1972
Lot Size 0.790 Acres
Acres 0.79
Lot Dimensions 216' x 281' x 150' x 130'
Property Sub-Type Single Family Residence
Source Greater Chattanooga REALTORS®
Property Description
The kitchen shines with stainless steel appliances and connects seamlessly to both the everyday dining area and the living room, creating an easy space for gathering. A separate formal dining room offers added flexibility and includes a conveniently located laundry room. All three bedrooms are generously sized with soft carpet for comfort.
Outside, the oversized carport provides excellent covered parking plus attached storage for tools, equipment, or seasonal items. With modern updates, great storage, and a practical layout, this home delivers the space, comfort, and value buyers are seeking in a convenient Cleveland location.
Location
State TN
County Bradley
Area 0.79
Interior
Interior Features Double Vanity, Kitchen Island, Open Floorplan, Storage, Walk-In Closet(s), Other, See Remarks
Heating Central, Electric
Cooling Central Air, Electric
Flooring Carpet, Hardwood
Fireplace No
Appliance Stainless Steel Appliance(s), Refrigerator, Microwave, Electric Water Heater, Electric Range, Dishwasher
Heat Source Central, Electric
Laundry Laundry Room
Exterior
Exterior Feature Storage, Other
Parking Features Concrete, Driveway, Off Street, Other
Carport Spaces 2
Garage Description Concrete, Driveway, Off Street, Other
Utilities Available Cable Available, Electricity Connected, Natural Gas Available, Phone Available, Water Connected, See Remarks
Roof Type Asphalt,Shingle
Porch Front Porch
Garage No
Building
Lot Description Back Yard, Front Yard, Landscaped, See Remarks
Faces From Georgetown Rd NW (SR-60), turn onto Ann Lane NW. Follow Ann Lane to the end; home is on the left at **2000 Ann Lane NW**.
Story One
Foundation Block
Sewer Septic Tank
Water Public
Architectural Style Ranch
Structure Type Brick
Schools
Elementary Schools Hopewell Elementary
Middle Schools Ocoee Middle
High Schools Walker Valley High
Others
Senior Community No
Tax ID 026n E 008.00
Acceptable Financing Cash, Conventional, FHA, VA Loan
Listing Terms Cash, Conventional, FHA, VA Loan
Special Listing Condition Standard


Find out why customers are choosing LPT Realty to meet their real estate needs






