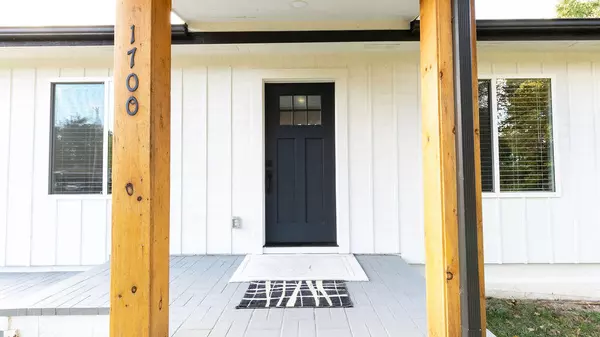
4 Beds
2 Baths
2,044 SqFt
4 Beds
2 Baths
2,044 SqFt
Open House
Sun Nov 23, 12:00pm - 2:00pm
Key Details
Property Type Single Family Home
Sub Type Single Family Residence
Listing Status Active
Purchase Type For Sale
Square Footage 2,044 sqft
Price per Sqft $185
Subdivision Walter Randolph
MLS Listing ID 1524293
Style Ranch,Other
Bedrooms 4
Full Baths 2
Year Built 1947
Lot Size 0.880 Acres
Acres 0.88
Lot Dimensions 132' x 190' x 131' x 291'
Property Sub-Type Single Family Residence
Source Greater Chattanooga REALTORS®
Property Description
This spacious, charming modern farmhouse was nearly fully rebuilt in 2020, including 80% of the framing, electrical, plumbing, HVAC, garage door and motor, and more, giving peace of mind for many years to come. The renovation was thoughtfully designed and is now move-in ready with all appliances, washer and dryer, and sectional included.
As you step inside, you will be greeted by a welcoming, bright foyer leading into the vaulted living space. You will find upgraded finishes throughout, including durable waterproof LVP flooring that flows through the main living areas and stylish tile flooring in the bathrooms.
The kitchen is a standout with beautiful quartz countertops, tile backsplash, generous cabinetry and oversized island, with a large walk-in pantry tucked behind a charming barn door.
The large primary suite feels like a retreat with dual vanities, quartz counters, patterned tile flooring, and an oversized walk in closet. Down the hall are 3 additional bedrooms and a full bath.
One of the most impressive features is the oversized 900+ sqft 4 car garage which is perfect for a workshop, boat storage, extra vehicles, or all your toys. If parking or storage is important, this home has it covered. The circular driveway surrounds the property, offering convenience for guests, RVs, or multiple drivers.
This home is also ideally located in the most prime Cleveland location, with quick access to I-75, APD 40, and major connecting roads/highways. Nearby amenities include shopping centers, grocery stores, restaurants, hospitals, and schools, all within minutes of the property.
If you are looking for a beautifully finished home with space, flexibility, and land options, this one is truly worth seeing. Schedule your private showing today and experience everything this unique property offers.
Location
State TN
County Bradley
Area 0.88
Rooms
Basement Partial, Unfinished
Interior
Interior Features Eat-in Kitchen, En Suite, High Ceilings, High Speed Internet, Open Floorplan, Pantry, Storage, Vaulted Ceiling(s), Walk-In Closet(s)
Heating Central, Electric
Cooling Central Air, Electric
Flooring Carpet, Tile, Other, See Remarks
Inclusions Dishwasher, Range, Microwave, Sectional, Washer, Dryer, Fridge
Equipment None
Fireplace No
Window Features Insulated Windows
Appliance Water Heater, Washer/Dryer, Stainless Steel Appliance(s), Refrigerator, Microwave, Ice Maker, Free-Standing Electric Range, Electric Water Heater, Dryer, Dishwasher
Heat Source Central, Electric
Laundry Laundry Room, Main Level, See Remarks
Exterior
Exterior Feature Private Entrance, Private Yard
Parking Features Circular Driveway, Concrete, Driveway, Garage, Garage Door Opener, Garage Faces Side
Garage Spaces 4.0
Garage Description Attached, Circular Driveway, Concrete, Driveway, Garage, Garage Door Opener, Garage Faces Side
Pool None
Community Features None
Utilities Available Cable Available, Electricity Connected, Phone Available, Sewer Connected, Water Connected
View Neighborhood, Trees/Woods
Roof Type Shingle
Porch Porch - Covered, Rear Porch
Total Parking Spaces 4
Garage Yes
Building
Lot Description Corner Lot, Level, Private
Faces From the intersection of 25th Street and N Ocoee Street, head towards the bypass and continue 6.3 miles. Turn left onto Industrial Drive for 1.1 miles. Turn left onto Old Chattanooga Pike and continue .3 miles. Turn right onto Lead Mine Valley Road, continue until road curves left. Corner House on left- hand side. Sign on Property.
Story One
Foundation Block
Sewer Public Sewer
Water Public
Architectural Style Ranch, Other
Additional Building None
Structure Type Block,HardiPlank Type,Vinyl Siding
Schools
Elementary Schools Blythe-Bower Elementary
Middle Schools Lake Forest Middle School
High Schools Bradley Central High
Others
Senior Community No
Tax ID 057g A 010.00
Security Features See Remarks
Acceptable Financing Cash, Conventional, FHA, VA Loan
Listing Terms Cash, Conventional, FHA, VA Loan


Find out why customers are choosing LPT Realty to meet their real estate needs






