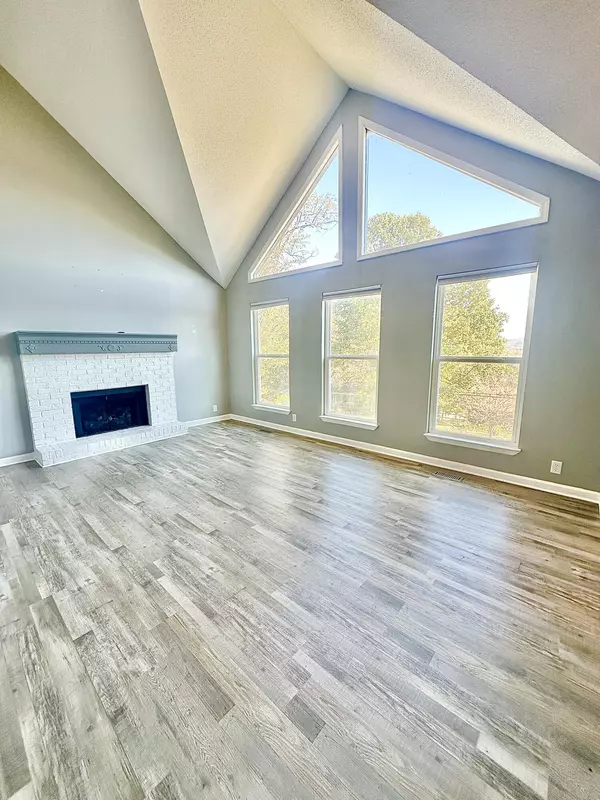
3 Beds
2 Baths
1,308 SqFt
3 Beds
2 Baths
1,308 SqFt
Key Details
Property Type Single Family Home
Sub Type Single Family Residence
Listing Status Pending
Purchase Type For Sale
Square Footage 1,308 sqft
Price per Sqft $214
Subdivision Beverly Hgts Addn
MLS Listing ID 1524230
Style Contemporary
Bedrooms 3
Full Baths 2
Year Built 1989
Lot Size 0.490 Acres
Acres 0.49
Lot Dimensions unknown
Property Sub-Type Single Family Residence
Source Greater Chattanooga REALTORS®
Property Description
Enjoy countless recent updates including: new carpet (2025), HVAC (2023), water heater (2023), thermostat (2023), Trex deck (2019), screened-in canopy with metal roof (2021), and a 4-person hot tub (2020). Additional upgrades include new light fixtures and ceiling fans (2020), shiplap accents, French doors (2018), and an Invisible Fence (2018).
All appliances, washer and dryer, grill, dining table, TV, and hot tub stay—just move in and start enjoying your mountain lifestyle! Conveniently located with easy access to shopping, dining, and outdoor recreation. This one is truly turn-key and ready for you to call home!
Location
State GA
County Catoosa
Area 0.49
Rooms
Basement Partially Finished
Interior
Interior Features Eat-in Kitchen, High Ceilings, Pantry
Heating Central, Electric
Cooling Electric
Flooring Carpet, Luxury Vinyl
Fireplaces Number 1
Fireplaces Type Great Room, Propane
Inclusions hot tub, tv in the basement , outside grill, washer, dryer and kitchen refrigerator convey with the property.
Fireplace Yes
Appliance Refrigerator, Microwave, Electric Oven, Dishwasher
Heat Source Central, Electric
Laundry Electric Dryer Hookup, In Hall, Laundry Closet, Washer Hookup
Exterior
Exterior Feature Fire Pit
Parking Features Garage, Garage Door Opener, Garage Faces Front
Garage Spaces 2.0
Garage Description Attached, Garage, Garage Door Opener, Garage Faces Front
Community Features None
Utilities Available Electricity Connected, Sewer Not Available, Water Connected, Propane
View Mountain(s)
Roof Type Shingle
Porch Deck, Front Porch
Total Parking Spaces 2
Garage Yes
Building
Lot Description Sloped, Views
Faces Highway 41/Ringgold rd., south toward Georgia, left on Wooten Rd., Left on Morris Lane, Left on Stanley Dr., Left on Beverley, at the end of the road.
Story Multi/Split
Foundation Block
Sewer Septic Tank
Water Public
Architectural Style Contemporary
Additional Building Pergola
Structure Type Wood Siding
Schools
Elementary Schools Graysville Elementary School
Middle Schools Ringgold Middle
High Schools Ringgold High School
Others
Senior Community No
Tax ID 0019b-012
Security Features Smoke Detector(s)
Acceptable Financing Cash, Conventional, FHA, VA Loan
Listing Terms Cash, Conventional, FHA, VA Loan


Find out why customers are choosing LPT Realty to meet their real estate needs






