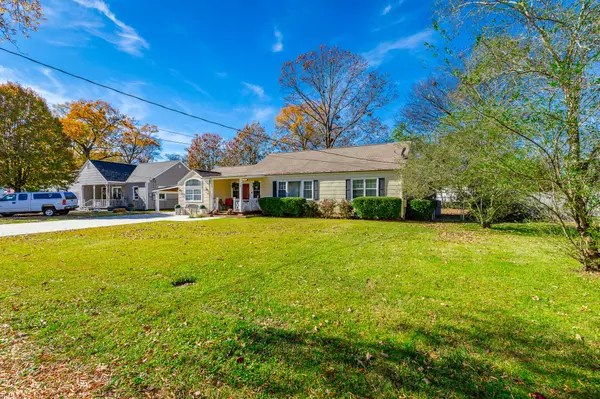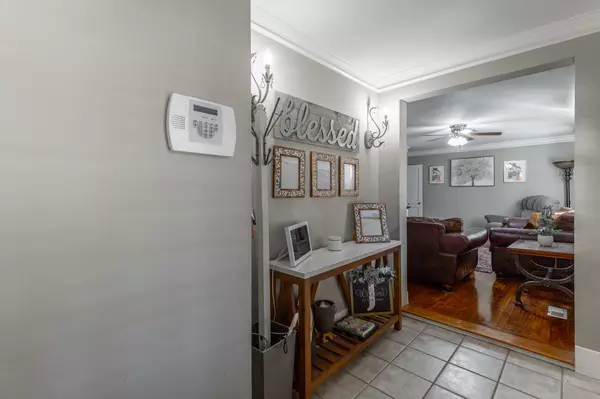
4 Beds
2 Baths
1,728 SqFt
4 Beds
2 Baths
1,728 SqFt
Key Details
Property Type Single Family Home
Sub Type Single Family Residence
Listing Status Active
Purchase Type For Sale
Square Footage 1,728 sqft
Price per Sqft $176
Subdivision Castle Park Addn
MLS Listing ID 1524220
Style Ranch
Bedrooms 4
Full Baths 2
Year Built 1948
Lot Size 10,890 Sqft
Acres 0.25
Lot Dimensions 80X137.5
Property Sub-Type Single Family Residence
Source Greater Chattanooga REALTORS®
Property Description
Location
State TN
County Hamilton
Area 0.25
Rooms
Dining Room true
Interior
Interior Features Bookcases, Ceiling Fan(s), Crown Molding, Double Vanity, Eat-in Kitchen, Entrance Foyer, Natural Woodwork, Pantry, Plumbed, Primary Downstairs, Separate Dining Room, Separate Shower, Smart Camera(s)/Recording, Smart Thermostat, Storage, Tub/shower Combo, Walk-In Closet(s)
Heating Baseboard, Central
Cooling Ceiling Fan(s), Central Air
Flooring Carpet, Hardwood, Luxury Vinyl, Tile
Fireplaces Type Wood Burning Stove, See Remarks
Inclusions Refrigerator, oven, and dishwasher stay with the house
Equipment None
Fireplace Yes
Window Features Blinds,Double Pane Windows,Screens,Storm Window(s)
Appliance Washer/Dryer, Stainless Steel Appliance(s), Refrigerator, Microwave, Ice Maker, Gas Water Heater, Free-Standing Refrigerator, Exhaust Fan, Dryer, Double Oven, Dishwasher, Built-In Electric Range
Heat Source Baseboard, Central
Laundry Electric Dryer Hookup, In Bathroom, Laundry Closet, Main Level, Washer Hookup
Exterior
Exterior Feature Fire Pit, Private Yard, Rain Gutters, Smart Camera(s)/Recording, Storage
Parking Features Concrete, Driveway
Carport Spaces 1
Garage Description Concrete, Driveway
Pool None
Community Features Curbs, Fishing, Park, Playground, Pond
Utilities Available Cable Available, Electricity Connected, Natural Gas Connected, Phone Available, Sewer Connected, Water Connected
Roof Type Shingle
Porch Awning(s), Covered, Front Porch, Patio, Porch, Rear Porch
Garage No
Building
Lot Description Back Yard, Front Yard, Level
Faces 75 to Ringgold Rd - Left on Castleberry, home will be on right
Story One
Foundation Concrete Perimeter
Sewer Public Sewer
Water Public
Architectural Style Ranch
Additional Building Shed(s)
Structure Type Fiber Cement
Schools
Elementary Schools Spring Creek Elementary
Middle Schools East Ridge Middle
High Schools East Ridge High
Others
Senior Community No
Tax ID 169m C 013
Security Features Carbon Monoxide Detector(s),Fire Alarm,Panic Alarm,Security Service,Security System,Security System Leased,Smoke Detector(s)
Acceptable Financing Cash, Conventional, FHA, VA Loan
Listing Terms Cash, Conventional, FHA, VA Loan
Special Listing Condition Standard


Find out why customers are choosing LPT Realty to meet their real estate needs






