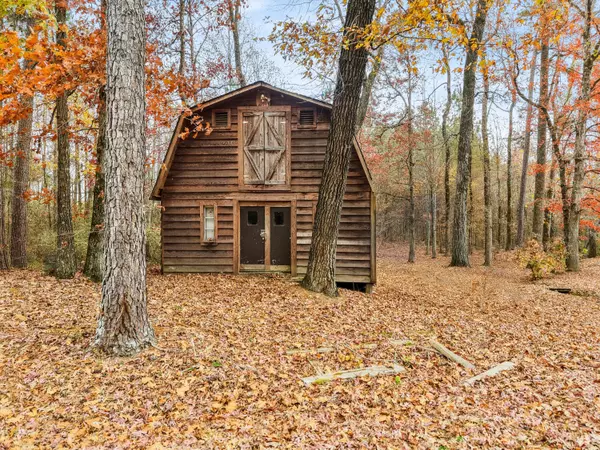
4 Beds
2 Baths
2,322 SqFt
4 Beds
2 Baths
2,322 SqFt
Key Details
Property Type Single Family Home
Sub Type Single Family Residence
Listing Status Active
Purchase Type For Sale
Square Footage 2,322 sqft
Price per Sqft $94
MLS Listing ID 1524217
Style Ranch
Bedrooms 4
Full Baths 2
Year Built 1988
Lot Size 0.830 Acres
Acres 0.83
Lot Dimensions 320 x 506 x 292
Property Sub-Type Single Family Residence
Source Greater Chattanooga REALTORS®
Property Description
Inside, the main living area features built-in shelving and an airy vaulted ceiling that flows effortlessly from the living room to the dining area. The kitchen is well appointed with a center island, gas cooktop, built-in oven, and classic tile countertops. The main-level primary suite includes a walk-in closet and a beautifully tiled walk-in shower, with the laundry room conveniently on the same floor.
The finished basement is a standout bonus, ideal for a teen suite, in-law suite, or income-producing rental. It offers three bedrooms, a full bath, and a second kitchen, giving it true independent living potential. A versatile property with room to spread out! come see all this home has to offer!
Location
State GA
County Catoosa
Area 0.83
Rooms
Basement Finished, Full
Interior
Interior Features Bookcases, Cathedral Ceiling(s), In-Law Floorplan
Heating Central
Cooling Central Air
Flooring Carpet, Vinyl
Fireplace No
Appliance Water Heater, Gas Cooktop, Electric Oven, Dishwasher
Heat Source Central
Laundry Laundry Room, Main Level
Exterior
Exterior Feature Storage
Parking Features Driveway, Gravel, Kitchen Level
Carport Spaces 2
Garage Description Driveway, Gravel, Kitchen Level
Pool Above Ground
Community Features None
Utilities Available Electricity Connected, Water Connected, Propane
Roof Type Aluminum
Porch Covered, Wrap Around
Garage No
Building
Lot Description Back Yard, Cleared, Open Lot
Faces I-75 South to Exit 345 (Tunnel Hill), turn right on Hwy. 41, continue gor approx. 1mile then left on Gordy Circle, home is on the right.
Story One
Foundation Block
Sewer Septic Tank
Water Public
Architectural Style Ranch
Additional Building Outbuilding, Shed(s)
Structure Type Wood Siding
Schools
Elementary Schools Tiger Creek Elementary
Middle Schools Ringgold Middle
High Schools Ringgold High School
Others
Senior Community No
Tax ID 0068b-03600-A
Acceptable Financing Cash, Conventional, FHA, USDA Loan, VA Loan
Listing Terms Cash, Conventional, FHA, USDA Loan, VA Loan
Special Listing Condition Standard


Find out why customers are choosing LPT Realty to meet their real estate needs






