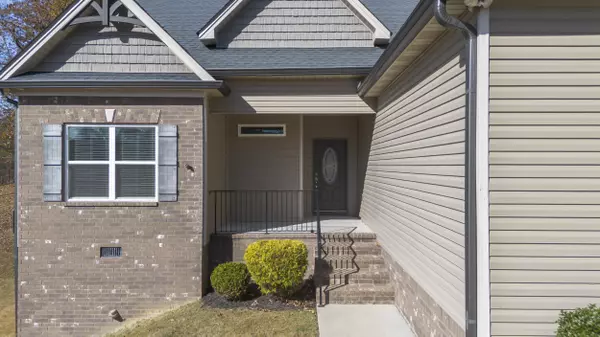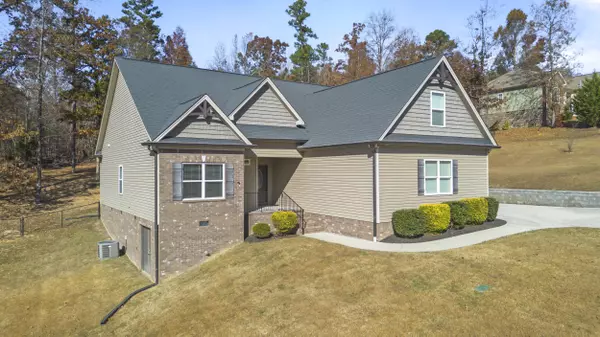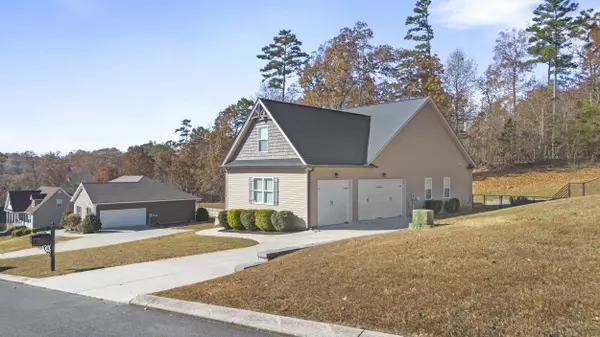
3 Beds
3 Baths
2,317 SqFt
3 Beds
3 Baths
2,317 SqFt
Key Details
Property Type Single Family Home
Sub Type Single Family Residence
Listing Status Active
Purchase Type For Sale
Square Footage 2,317 sqft
Price per Sqft $215
Subdivision Greystone
MLS Listing ID 1524192
Bedrooms 3
Full Baths 2
Half Baths 1
HOA Fees $100/ann
Year Built 2020
Lot Size 0.740 Acres
Acres 0.74
Lot Dimensions 178 x 182
Property Sub-Type Single Family Residence
Source Greater Chattanooga REALTORS®
Property Description
Location
State TN
County Bradley
Area 0.74
Interior
Interior Features Ceiling Fan(s), Double Closets, Double Vanity, Eat-in Kitchen, En Suite, Granite Counters, High Speed Internet, Kitchen Island, Pantry, Plumbed, Soaking Tub, Vaulted Ceiling(s), Walk-In Closet(s)
Heating Central, Heat Pump
Cooling Ceiling Fan(s), Central Air
Flooring Carpet, Luxury Vinyl
Fireplaces Number 1
Fireplaces Type Gas Log, Living Room, Propane
Fireplace Yes
Window Features Blinds,Double Pane Windows,Insulated Windows,Vinyl Frames
Appliance Water Heater, Refrigerator, Plumbed For Ice Maker, Microwave, Free-Standing Refrigerator, Free-Standing Electric Range, Electric Water Heater, Electric Range, Dishwasher
Heat Source Central, Heat Pump
Laundry Laundry Room, Main Level, Sink
Exterior
Exterior Feature Rain Barrel/Cistern(s), Rain Gutters
Parking Features Concrete, Driveway, Garage, Garage Door Opener, Garage Faces Side, Off Street
Garage Spaces 3.0
Garage Description Attached, Concrete, Driveway, Garage, Garage Door Opener, Garage Faces Side, Off Street
Pool None
Utilities Available Cable Connected, Electricity Connected, Water Connected, Propane
View Hills
Roof Type Shingle
Porch Covered, Deck, Front Porch, Porch, Porch - Covered, Rear Porch
Total Parking Spaces 3
Garage Yes
Building
Lot Description Back Yard, Cleared, Front Yard, Gentle Sloping, Landscaped
Faces From the intersection of Hwy 64/Randolph Samples Rd - Head Southwest on Randolph Samples Road toward Bates Pike SE, Turn Left onto Bates Pike SE. Turn Left onto Greystone Lane SE, Turn Left onto Brook Hollow Drive SE, House on Left
Story One and One Half, Two
Foundation Block, Permanent
Sewer Septic Tank
Water Public
Structure Type Brick Veneer,Vinyl Siding
Schools
Elementary Schools Oak Grove Elementary
Middle Schools Lake Forest Middle
High Schools Bradley Central High
Others
Senior Community No
Tax ID 059p G 012.00
Security Features Closed Circuit Camera(s),Smoke Detector(s)
Acceptable Financing Cash, Conventional, FHA, VA Loan
Listing Terms Cash, Conventional, FHA, VA Loan
Special Listing Condition Standard


Find out why customers are choosing LPT Realty to meet their real estate needs






