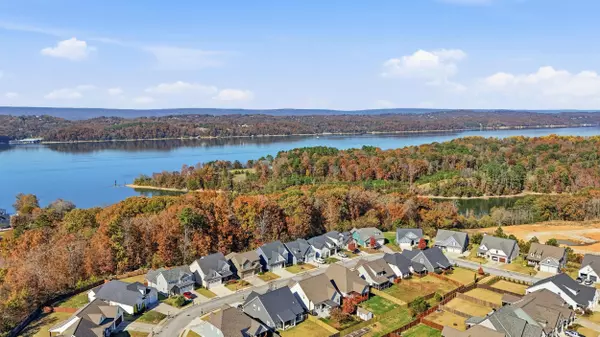
4 Beds
3 Baths
2,082 SqFt
4 Beds
3 Baths
2,082 SqFt
Key Details
Property Type Single Family Home
Sub Type Single Family Residence
Listing Status Active
Purchase Type For Sale
Square Footage 2,082 sqft
Price per Sqft $216
Subdivision Moss Landing
MLS Listing ID 1524150
Bedrooms 4
Full Baths 2
Half Baths 1
HOA Fees $65/mo
Year Built 2023
Lot Size 7,840 Sqft
Acres 0.18
Lot Dimensions Irreg
Property Sub-Type Single Family Residence
Source Greater Chattanooga REALTORS®
Property Description
From the moment you step inside, you'll appreciate the open, airy layout and the low-maintenance LVP flooring that flows seamlessly throughout the home.
At the heart of the main level is a stunning designer kitchen, complete with high-end finishes, abundant storage, and plenty of counter space—perfect for cooking, entertaining, or gathering with loved ones. A bright dining area and spacious living room lead directly to the screened-in porch, offering effortless indoor-outdoor living. From there, enjoy your beautiful fenced-in backyard, with additional space available to expand or customize to your needs.
The main level also features the comfortable primary suite, providing convenience, privacy, and ease of living.
Upstairs, you'll find three generously sized additional bedrooms along with a versatile bonus living space ideal for a home office, playroom, media room, or flex area.
Located in a highly desirable neighborhood, residents enjoy access to a beautiful pool, clubhouse, playground, and a 1-mile nature walking path—perfect for morning strolls, weekend adventures, and staying active outdoors!
This home truly blends modern comfort, stylish design, and community living. Don't miss your chance to make it yours!
Location
State TN
County Hamilton
Area 0.18
Rooms
Dining Room true
Interior
Interior Features Ceiling Fan(s), Crown Molding, Double Vanity, Eat-in Kitchen, En Suite, Granite Counters, High Ceilings, Kitchen Island, Open Floorplan, Pantry, Primary Downstairs, Recessed Lighting, Tub/shower Combo, Walk-In Closet(s), Wired for Data
Heating Central, Electric
Cooling Ceiling Fan(s), Central Air, Electric
Flooring Luxury Vinyl
Fireplaces Number 1
Fireplaces Type Gas Log, Living Room
Equipment None
Fireplace Yes
Window Features ENERGY STAR Qualified Windows,Vinyl Frames
Appliance Wall Oven, Tankless Water Heater, Self Cleaning Oven, Range Hood, Microwave, ENERGY STAR Qualified Appliances, Disposal, Dishwasher, Built-In Electric Range, Built-In Electric Oven
Heat Source Central, Electric
Laundry Electric Dryer Hookup, Inside, Laundry Room, Main Level, Washer Hookup
Exterior
Exterior Feature Lighting, Private Yard, Rain Gutters
Parking Features Garage Door Opener, Garage Faces Front, Kitchen Level
Garage Spaces 2.0
Garage Description Attached, Garage Door Opener, Garage Faces Front, Kitchen Level
Pool Community
Community Features Clubhouse, Park, Playground, Pool, Sidewalks, Street Lights
Utilities Available Cable Available, Electricity Available, Natural Gas Available, Phone Available, Sewer Connected, Water Available, Underground Utilities
Amenities Available Barbecue, Clubhouse, Playground, Pool, Trail(s)
Roof Type Shingle
Porch Front Porch, Porch, Porch - Covered, Porch - Screened, Rear Porch, Screened
Total Parking Spaces 2
Garage Yes
Building
Lot Description Back Yard, Front Yard, Interior Lot, Landscaped, Level, Rectangular Lot, Sprinklers In Front
Faces From BMW of Chattanooga, Turn right onto Hickory Valley Rd. > Merge onto I-75 N toward Knoxville. > Keep right to take Exit 9 onto US-41/US-76 W toward Hixson. > Use the right lane to merge onto US-41/US-76 W (Ringgold Rd) heading northwest. > Turn left onto Inlet Loop. > Continue on Inlet Loop until you reach 3951 Inlet Loop, Chattanooga, TN 37416.
Story Two
Foundation Slab
Sewer Public Sewer
Water Public
Additional Building None
Structure Type Brick,Fiber Cement,Frame
Schools
Elementary Schools Harrison Elementary
Middle Schools Brown Middle
High Schools Central High School
Others
Senior Community No
Tax ID 120k C 031
Security Features Fire Sprinkler System,Security Service
Acceptable Financing Cash, Conventional, FHA, VA Loan
Listing Terms Cash, Conventional, FHA, VA Loan


Find out why customers are choosing LPT Realty to meet their real estate needs






