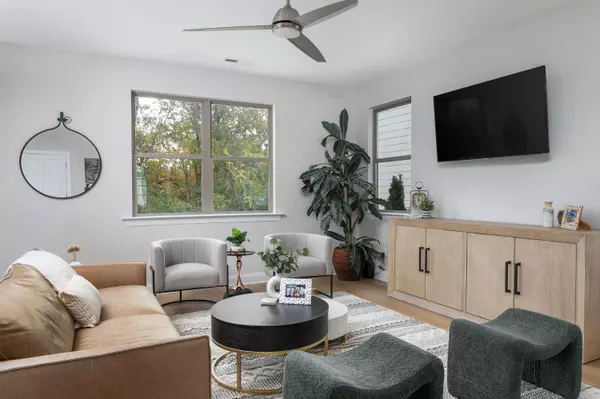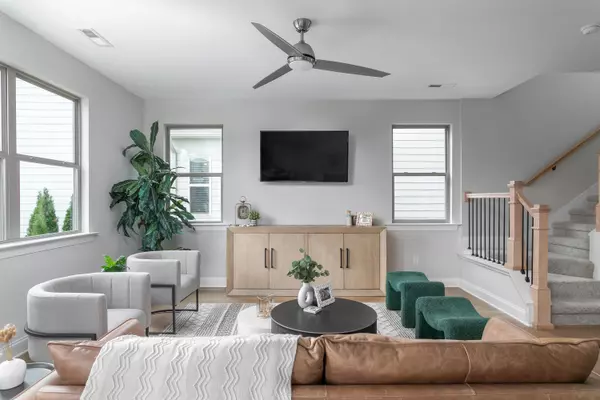
4 Beds
3 Baths
2,250 SqFt
4 Beds
3 Baths
2,250 SqFt
Key Details
Property Type Single Family Home
Sub Type Single Family Residence
Listing Status Active
Purchase Type For Sale
Square Footage 2,250 sqft
Price per Sqft $198
Subdivision Sedman Hills
MLS Listing ID 1524115
Style A-Frame
Bedrooms 4
Full Baths 2
Half Baths 1
Year Built 2025
Lot Size 4,356 Sqft
Acres 0.1
Lot Dimensions 40x110
Property Sub-Type Single Family Residence
Source Greater Chattanooga REALTORS®
Property Description
Estimated completion date: December 2025.
The River floor plan on wider lot in Sedman Hills is a stunning Primary bedroom on main plan. A beautifully designed community in Hixson TN. This walkable community is conveniently located minutes from the amenities of Hixson, Soddy and Lakesite.
The River floor plan is a thoughtfully designed charmer. True to an open-concept design, this rear-living home has your dream kitchen connecting to your large living room and well-lit dining area with seamless connectivity to the back yard. This home comes with three very nice sized guest bedrooms that have convenient access to a guest bath across the hall. The large primary bedroom and bathroom is located on the main level of the home. The laundry room is thoughtfully positioned close to all three bedrooms.
Call today to schedule a tour!
Location
State TN
County Hamilton
Area 0.1
Interior
Interior Features Granite Counters, Kitchen Island, Open Floorplan, Pantry, Walk-In Closet(s)
Heating Central, Electric
Cooling Central Air, Electric
Fireplace Yes
Window Features Insulated Windows,Vinyl Frames
Appliance Microwave, Free-Standing Electric Range, Electric Water Heater, Disposal, Dishwasher
Heat Source Central, Electric
Laundry Electric Dryer Hookup, Washer Hookup
Exterior
Exterior Feature Other
Parking Features Garage Faces Front, Kitchen Level
Garage Spaces 2.0
Garage Description Attached, Garage Faces Front, Kitchen Level
Utilities Available Electricity Connected, Sewer Connected, Underground Utilities
Roof Type Asphalt,Shingle
Total Parking Spaces 2
Garage Yes
Building
Lot Description Level
Faces North on Hixson Pike, LEFT on Daisy Dallas Road at McDonalds. Travel approximately 1 mile to Sedman Road and turn RIGHT. Follow this Road past Subdivision entrance on Sedman Road. LEFT on Booth Bay Drive, RIGHT on Chirping Road, RIGHT on Ashby Gap, Left on Fox Gap Ln.
Story Two
Foundation Slab
Sewer Public Sewer
Water Public
Architectural Style A-Frame
Structure Type Fiber Cement
Schools
Elementary Schools Daisy Elementary
Middle Schools Soddy-Daisy Middle
High Schools Soddy-Daisy High
Others
Senior Community No
Tax ID Tbd
Acceptable Financing Cash, Conventional, FHA, VA Loan
Listing Terms Cash, Conventional, FHA, VA Loan


Find out why customers are choosing LPT Realty to meet their real estate needs






