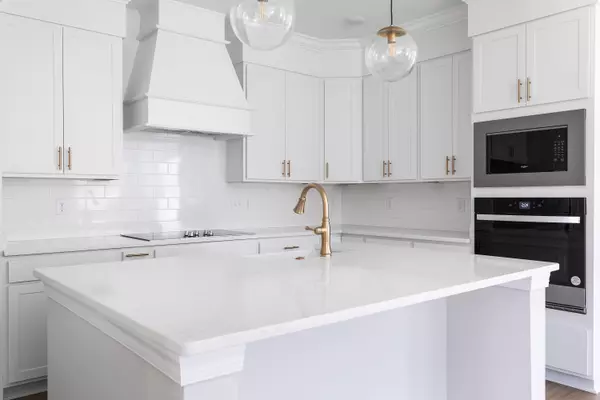
3 Beds
2 Baths
2,000 SqFt
3 Beds
2 Baths
2,000 SqFt
Key Details
Property Type Single Family Home
Sub Type Single Family Residence
Listing Status Active
Purchase Type For Sale
Square Footage 2,000 sqft
Price per Sqft $224
Subdivision Nature Trail
MLS Listing ID 1524109
Style A-Frame
Bedrooms 3
Full Baths 2
Year Built 2025
Lot Size 0.500 Acres
Acres 0.5
Lot Dimensions TBD
Property Sub-Type Single Family Residence
Source Greater Chattanooga REALTORS®
Property Description
Welcome to The Hunter in the beloved Nature Trail community—an extraordinary home made even more special by its setting on the largest homesite in the entire neighborhood, a full half acre of usable, picturesque space. Enjoy a beautiful flat backyard off your covered patio, while the rest of the property gently terraces into a wooded meadow below—perfect for a future pool, a fire pit retreat, or a lush garden space, all with unmatched privacy and natural beauty.
Inside, this home offers a bright, flexible layout with three bedrooms, two baths, and a dedicated office. The two front guest rooms share a full bath and create a versatile zone for visitors or hobbies. A welcoming hallway leads into the stunning vaulted living room, open dining area, and wraparound kitchen anchored by a large island—an entertainer's dream for holiday gatherings, game days, and everyday living. The mudroom passthrough provides a convenient drop zone from the garage, while the French-door office just off the living room offers a polished, quiet workspace.
The dining area opens to the covered patio for easy indoor-outdoor flow, and large rear windows frame panoramic wooded views that make every moment feel special. The private primary suite features serene backyard views and an ensuite with a double vanity, walk-in shower, ample storage, and a generous walk-in closet—your peaceful end-of-day retreat.
Carefully selected finishes, beautiful craftsmanship, and a layout designed for both cozy mornings and lively gatherings make this home truly one of a kind. And best of all, it's move-in ready by the holidays and comes with an incredible $25,000 incentive.
A home and homesite this unique won't last. Call today to schedule your tour!
Location
State TN
County Hamilton
Area 0.5
Interior
Interior Features Beamed Ceilings, Ceiling Fan(s), Double Vanity, En Suite, Granite Counters, High Ceilings, High Speed Internet, Kitchen Island, Open Floorplan, Pantry, Storage, Tray Ceiling(s), Tub/shower Combo, Vaulted Ceiling(s), Walk-In Closet(s)
Heating Central, Electric
Cooling Central Air, Electric
Flooring Carpet, Luxury Vinyl
Fireplaces Number 1
Fireplaces Type Living Room
Fireplace Yes
Window Features Double Pane Windows,Insulated Windows,Vinyl Frames
Appliance Vented Exhaust Fan, Stainless Steel Appliance(s), Range Hood, Oven, Microwave, Free-Standing Electric Range, Electric Water Heater, Disposal, Dishwasher
Heat Source Central, Electric
Laundry Electric Dryer Hookup, Laundry Room, Washer Hookup
Exterior
Exterior Feature Lighting, Private Yard
Parking Features Driveway, Garage, Garage Door Opener, Garage Faces Front
Garage Spaces 2.0
Garage Description Attached, Driveway, Garage, Garage Door Opener, Garage Faces Front
Utilities Available Electricity Connected, Natural Gas Connected, Sewer Connected, Water Connected, Underground Utilities
View Meadow, Trees/Woods
Porch Covered, Patio
Total Parking Spaces 2
Garage Yes
Building
Lot Description Back Yard, Many Trees, Meadow, Views, Wooded
Faces Take Highway 27 N then right on Highwater Rd, Right on Old Dayton Pike, and then an immediate left on Lee Pike. Take a left on Pendergrass Rd (which turns into Emery) and take a left at Nature Trail. The home is on the left.
Story One
Foundation Slab
Sewer Public Sewer
Water Public
Architectural Style A-Frame
Structure Type Fiber Cement
Schools
Elementary Schools North Hamilton Co Elementary
Middle Schools Soddy-Daisy Middle
High Schools Soddy-Daisy High
Others
Senior Community No
Tax ID Tbd
Acceptable Financing Cash, Conventional, FHA, VA Loan
Listing Terms Cash, Conventional, FHA, VA Loan


Find out why customers are choosing LPT Realty to meet their real estate needs






