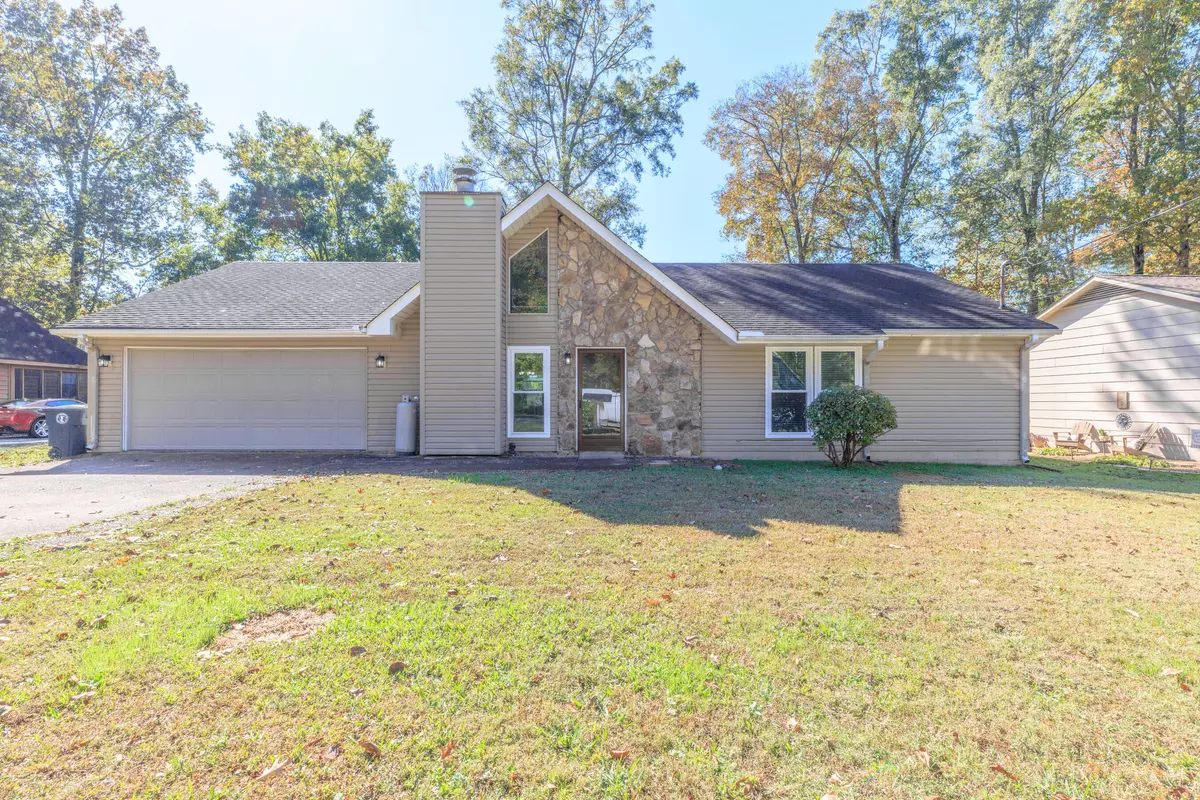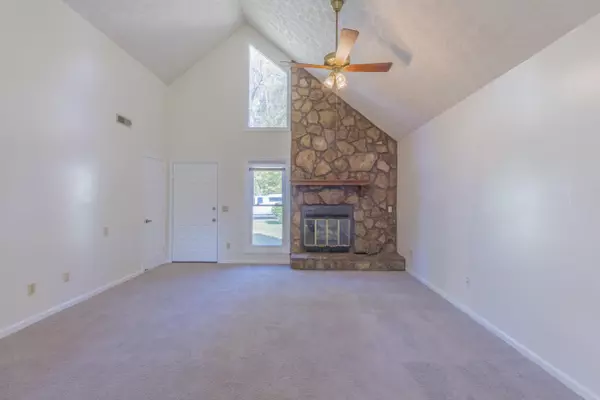
3 Beds
2 Baths
1,344 SqFt
3 Beds
2 Baths
1,344 SqFt
Key Details
Property Type Single Family Home
Sub Type Single Family Residence
Listing Status Active
Purchase Type For Sale
Square Footage 1,344 sqft
Price per Sqft $259
Subdivision Cedar Glen Ests
MLS Listing ID 1524078
Style Contemporary
Bedrooms 3
Full Baths 2
Year Built 1985
Lot Size 10,018 Sqft
Acres 0.23
Lot Dimensions 80X125
Property Sub-Type Single Family Residence
Source Greater Chattanooga REALTORS®
Property Description
This well maintained property offers a solid layout with great bones and plenty of potential for personal updates. Inside you will find a spacious living room, a functional kitchen, and comfortable bedrooms ready for your finishing touches.
Outside, enjoy a fully fenced back yard -perfect for pets, play, or entertaining. The neighborhood is known for its walkability, friendly atmosphere and quick access to parks, shopping, dining and major commuter routes.
Whether you're a first time homebuyer, investor, or just looking for a home you can make your own, this property is as excellent opportunity in a fantastic location.
Location
State TN
County Hamilton
Area 0.23
Interior
Heating Central
Cooling Ceiling Fan(s), Central Air
Flooring Combination
Fireplaces Number 1
Fireplaces Type Living Room
Fireplace Yes
Appliance Free-Standing Electric Range
Heat Source Central
Exterior
Exterior Feature Awning(s)
Parking Features Concrete, Driveway, Garage, Garage Faces Front
Garage Spaces 2.0
Garage Description Attached, Concrete, Driveway, Garage, Garage Faces Front
Utilities Available Cable Connected, Electricity Connected, Sewer Connected, Water Connected
Total Parking Spaces 2
Garage Yes
Building
Faces Head north on I-75 from Ringgold, GA. Take Exit 1 - Ringgold Rd. Turn Right on Ringgold Rd. Take a left on Frawley Rd. Left on Cedar Glen Cir. House is on left. Sign in yard.
Foundation Block
Sewer Public Sewer
Water Public
Architectural Style Contemporary
Structure Type Vinyl Siding
Schools
Elementary Schools Spring Creek Elementary
Middle Schools East Ridge Middle
High Schools East Ridge High
Others
Senior Community No
Tax ID 170b A 051
Acceptable Financing Cash, Conventional, FHA, VA Loan
Listing Terms Cash, Conventional, FHA, VA Loan
Special Listing Condition Personal Interest


Find out why customers are choosing LPT Realty to meet their real estate needs






