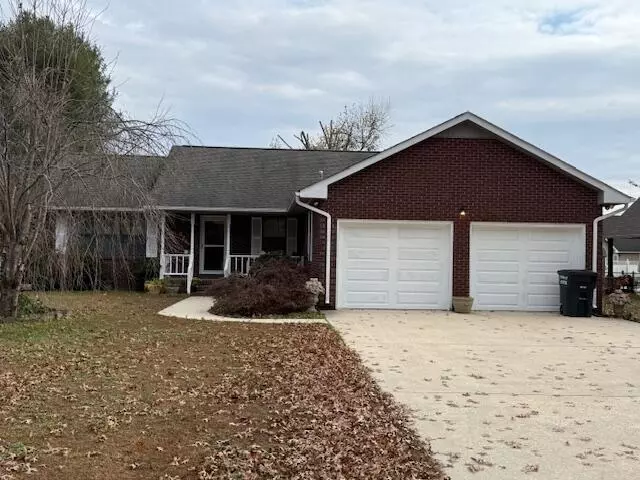
5 Beds
3 Baths
2,330 SqFt
5 Beds
3 Baths
2,330 SqFt
Key Details
Property Type Single Family Home
Sub Type Single Family Residence
Listing Status Coming Soon
Purchase Type For Sale
Square Footage 2,330 sqft
Price per Sqft $205
Subdivision Oak Lawn
MLS Listing ID 1524076
Style Contemporary
Bedrooms 5
Full Baths 3
Year Built 1992
Lot Size 0.510 Acres
Acres 0.51
Lot Dimensions 100X212
Property Sub-Type Single Family Residence
Source Greater Chattanooga REALTORS®
Property Description
Welcome to this spacious and impeccably maintained 5-bedroom, 3-bath all-brick home located in one of Jasper, Tennessee's most desirable neighborhoods. Offering a perfect blend of comfort, style, and durability, this property is ideal for families or anyone seeking room to grow.
Step inside to find gleaming hardwood floors, tile in wet areas, and a bright, open layout designed for easy living. A standout feature of this home is the large addition, thoughtfully designed to provide extra living space—perfect for multigenerational living, extended family, or guests seeking privacy and comfort.
The home comes with all appliances, making your move-in process even easier. The main living areas offer plenty of natural light, while the generously sized bedrooms deliver flexibility for a home office, playroom, or personal retreat.
Outside, the all-brick construction provides timeless appeal and low-maintenance convenience. The property also includes an outside utility building, ideal for storage, tools, or hobby space. The home sits on a well-kept lot in a peaceful, friendly community known for its convenience to schools, shopping, and outdoor recreation.
Move-in ready and full of charm, this Jasper gem is ready to welcome its next owners. Don't miss your chance to make it yours
Location
State TN
County Marion
Area 0.51
Rooms
Dining Room true
Interior
Interior Features Crown Molding, Entrance Foyer, High Speed Internet, Pantry, Separate Dining Room, Separate Shower, Stone Counters, Storage, Tub/shower Combo, Vaulted Ceiling(s), Walk-In Closet(s)
Heating Central, Electric
Cooling Ceiling Fan(s), Central Air, Electric
Flooring Hardwood, Tile
Fireplaces Number 1
Fireplaces Type Den, Gas Log
Equipment None
Fireplace Yes
Window Features Aluminum Frames,Insulated Windows
Appliance Water Heater, Refrigerator, Microwave, Free-Standing Electric Range, Electric Water Heater, Disposal, Dishwasher
Heat Source Central, Electric
Laundry Electric Dryer Hookup, Laundry Room, Main Level, Washer Hookup
Exterior
Exterior Feature Private Yard, Rain Gutters
Parking Features Concrete, Driveway, Garage, Garage Door Opener, Garage Faces Front
Garage Spaces 2.0
Garage Description Attached, Concrete, Driveway, Garage, Garage Door Opener, Garage Faces Front
Pool None
Community Features None
Utilities Available Cable Available, Electricity Connected, Natural Gas Available, Phone Available, Sewer Connected, Water Connected
Roof Type Asphalt,Shingle
Porch Front Porch, Patio, Porch - Covered
Total Parking Spaces 2
Garage Yes
Building
Lot Description Back Yard, City Lot, Level
Faces From I-24, Exit 155, Go to Jasper Town Square. Turn left on Betsy Pack Dr. Turn left on Marshall Hall Rd. Turn Left on Oak Lawn Dr. 2nd house on left.
Story One
Foundation Block
Sewer Public Sewer
Water Public
Architectural Style Contemporary
Additional Building Outbuilding
Structure Type Brick,Vinyl Siding
Schools
Elementary Schools Jasper Elementary
Middle Schools Jasper Middle
High Schools Marion County High
Others
Senior Community No
Tax ID 108e D 003.00
Acceptable Financing Cash, Conventional, FHA, VA Loan
Listing Terms Cash, Conventional, FHA, VA Loan
Special Listing Condition Standard


Find out why customers are choosing LPT Realty to meet their real estate needs

