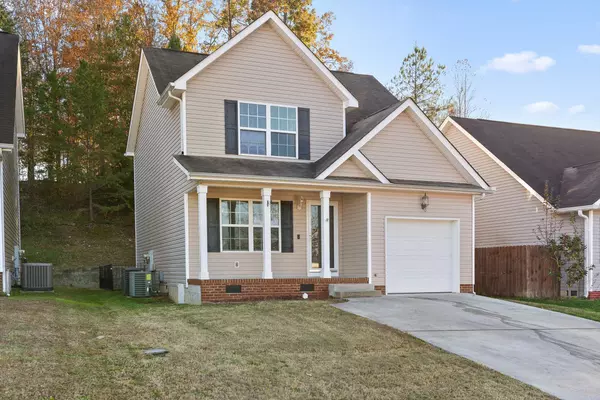
3 Beds
3 Baths
1,431 SqFt
3 Beds
3 Baths
1,431 SqFt
Key Details
Property Type Single Family Home
Sub Type Single Family Residence
Listing Status Active
Purchase Type For Sale
Square Footage 1,431 sqft
Price per Sqft $209
Subdivision Timber Ridge
MLS Listing ID 1524024
Bedrooms 3
Full Baths 2
Half Baths 1
Year Built 2010
Lot Size 5,227 Sqft
Acres 0.12
Lot Dimensions 41.60X125
Property Sub-Type Single Family Residence
Source Greater Chattanooga REALTORS®
Property Description
This two-story home offers an open and functional layout designed for everyday living. The main level features a bright living area, open to the kitchen with additional dining space. The half bath downstairs provides a separate and convenient space for guests to utilize, while a large laundry room next to the garage makes any messy tasks easier.
Upstairs, you'll find three spacious bedrooms, including a peaceful primary suite with its own private bath. The additional bedrooms offer flexibility for guests, a home office, or a growing family.
Outside, the home offers a cozy and private backyard, ideal for enjoying a quiet morning coffee without extensive upkeep.
Located in the perfect location between nature and quick access, this home is move-in ready and awaiting new memories!
Location
State TN
County Hamilton
Area 0.12
Interior
Interior Features En Suite, Open Floorplan, Walk-In Closet(s)
Heating Central, Electric
Cooling Central Air, Electric
Flooring Carpet, Tile
Fireplace No
Appliance Free-Standing Electric Range, Electric Water Heater, Dishwasher
Heat Source Central, Electric
Laundry Electric Dryer Hookup, Laundry Room, Main Level, Washer Hookup
Exterior
Exterior Feature None
Parking Features Other
Garage Spaces 2.0
Garage Description Attached, Other
Pool None
Community Features None
Utilities Available Cable Available, Electricity Connected, Sewer Connected, Water Connected, Underground Utilities
Roof Type Shingle
Porch Deck, Front Porch, Porch - Covered, Rear Porch
Total Parking Spaces 2
Garage Yes
Building
Faces From Highway 27, head east on Sequoyah Access Rd. Turn right onto Dallas Hollow Rd. Turn left onto Short Leaf Ln. Home is on the left.
Story Two
Foundation Block
Sewer Public Sewer
Water Public
Structure Type Vinyl Siding
Schools
Elementary Schools Allen Elementary
Middle Schools Loftis Middle
High Schools Soddy-Daisy High
Others
Senior Community No
Tax ID 067p A 075
Acceptable Financing Cash, Conventional, FHA, USDA Loan, VA Loan
Listing Terms Cash, Conventional, FHA, USDA Loan, VA Loan


Find out why customers are choosing LPT Realty to meet their real estate needs






