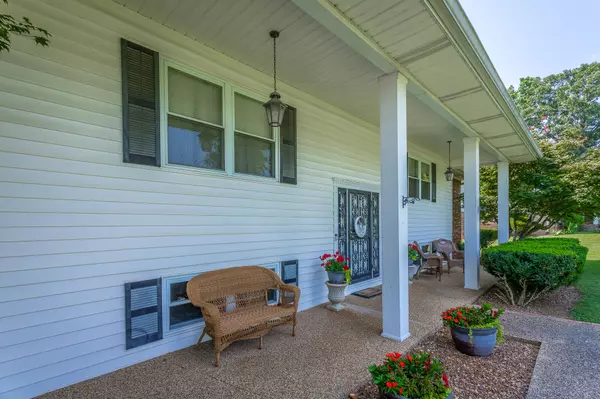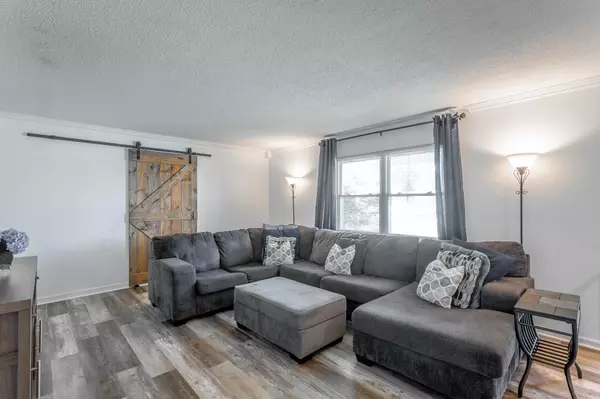
4 Beds
3 Baths
2,704 SqFt
4 Beds
3 Baths
2,704 SqFt
Key Details
Property Type Single Family Home
Sub Type Single Family Residence
Listing Status Active
Purchase Type For Sale
Square Footage 2,704 sqft
Price per Sqft $146
Subdivision Hurricane Creek Ests
MLS Listing ID 1524042
Style Split Foyer
Bedrooms 4
Full Baths 3
Year Built 1972
Lot Dimensions 110X162.3
Property Sub-Type Single Family Residence
Source Greater Chattanooga REALTORS®
Property Description
This well-maintained home features new LVT flooring throughout the upstairs and brand-new carpet on the lower level. The upper level offers a bright living room, a formal dining room currently utilized as a walk-in pantry, a functional kitchen with an adjoining keeping room, and a sunroom providing additional space to relax. The primary bedroom includes a full en-suite bath, accompanied by two additional bedrooms and a second full bath on this level.
The lower level features a spacious family room with a stone fireplace, a fourth bedroom, and a third full bathroom combined with the laundry area. A large two-car garage provides ample storage and convenience.
Outdoor living is enhanced by a back deck, perfect for entertaining, with a patio area directly below offering additional space for gatherings or relaxation. The home is positioned on a beautiful, level lot, providing plenty of usable yard space.
This property offers a wonderful opportunity to enjoy a comfortable, flexible floor plan in one of the area's most desirable school zones.
Buyer is to verify any and all information they deem to be important, including but not limited to sq. ft., school zone, restrictions, lot lines, acreage, flood zone, etc.
Location
State TN
County Hamilton
Rooms
Family Room Yes
Basement Finished, Full
Dining Room true
Interior
Interior Features Breakfast Nook, Ceiling Fan(s), Eat-in Kitchen, En Suite, Kitchen Island, Separate Dining Room, Tub/shower Combo
Heating Central, Natural Gas
Cooling Central Air, Electric
Flooring Carpet, Luxury Vinyl
Fireplaces Number 1
Fireplaces Type Family Room, Gas Log
Fireplace Yes
Window Features Vinyl Frames
Appliance Gas Water Heater, Electric Cooktop, Double Oven, Disposal, Dishwasher
Heat Source Central, Natural Gas
Laundry Electric Dryer Hookup, In Basement, Laundry Room, Lower Level, Sink, Washer Hookup
Exterior
Exterior Feature Fire Pit, Rain Gutters
Parking Features Basement, Driveway, Garage, Garage Door Opener, Paved
Garage Spaces 2.0
Garage Description Attached, Basement, Driveway, Garage, Garage Door Opener, Paved
Pool None
Utilities Available Cable Connected, Electricity Connected, Natural Gas Connected, Sewer Connected, Water Connected
Roof Type Asphalt,Shingle
Porch Deck, Porch - Covered, Rear Porch
Total Parking Spaces 2
Garage Yes
Building
Lot Description Back Yard, Front Yard, Level
Faces East on E. Brainerd. Turn right into Hurricane Creek Estates. House will be on the left towards the top of the hill.
Story Multi/Split
Foundation Slab
Sewer Public Sewer
Water Public
Architectural Style Split Foyer
Structure Type Brick,Wood Siding
Schools
Elementary Schools Westview Elementary
Middle Schools East Hamilton
High Schools East Hamilton
Others
Senior Community No
Tax ID 171f B 010
Security Features Smoke Detector(s)
Acceptable Financing Cash, Conventional, FHA, VA Loan
Listing Terms Cash, Conventional, FHA, VA Loan


Find out why customers are choosing LPT Realty to meet their real estate needs






