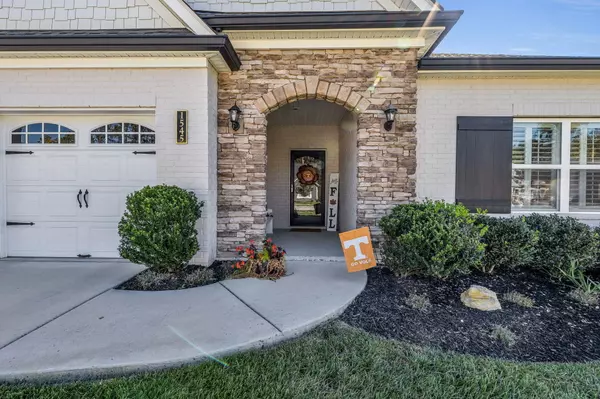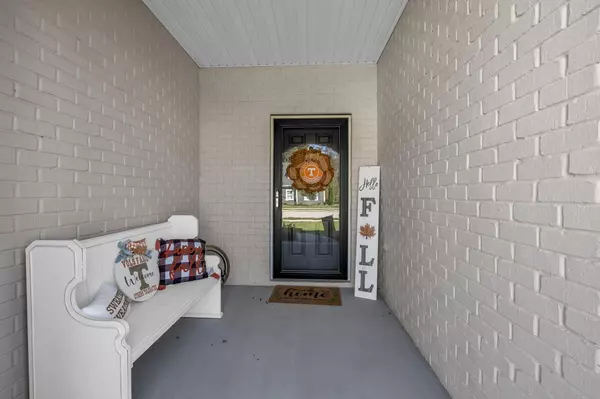
4 Beds
3 Baths
2,538 SqFt
4 Beds
3 Baths
2,538 SqFt
Key Details
Property Type Single Family Home
Sub Type Single Family Residence
Listing Status Active
Purchase Type For Rent
Square Footage 2,538 sqft
Subdivision Westview Crossing
MLS Listing ID 1523996
Bedrooms 4
Full Baths 3
HOA Fees $50/mo
Year Built 2020
Lot Size 7,405 Sqft
Acres 0.17
Lot Dimensions 60x125
Property Sub-Type Single Family Residence
Source Greater Chattanooga REALTORS®
Property Description
The kitchen is truly a dream, featuring beautiful granite countertops, a large eat-at island, a spacious pantry, stylish tile backsplash, stainless steel appliances, and an abundance of cabinet and counter space — perfect for cooking or gathering with friends and family.
The open great room offers tall ceilings and a stunning stacked-stone fireplace, seamlessly flowing into the dining area for easy entertaining. A formal dining room provides the perfect space for hosting special meals and celebrations.
The split-bedroom floor plan ensures privacy, with a generous primary suite that includes a large walk-in closet and a beautifully designed bath with tile flooring, a roomy tiled shower, and dual sinks. The additional bedrooms are large and bright, offering plenty of space for family or guests along with excellent closet storage.
Upstairs, you'll find a versatile bonus room that could be used as a 4th bedroom, media room, or playroom, along with a third full bath and convenient walk-out storage.
Step outside to your covered back patio — the perfect spot to relax and enjoy the level, fenced backyard. This home truly combines comfort, charm, and functionality in one beautiful package.
Location
State TN
County Hamilton
Area 0.17
Interior
Interior Features Ceiling Fan(s), Crown Molding, Entrance Foyer, Kitchen Island, Open Floorplan, Pantry, Primary Downstairs, Recessed Lighting, Sitting Area, Storage, Tray Ceiling(s), Tub/shower Combo, Walk-In Closet(s)
Heating Central
Cooling Ceiling Fan(s), Central Air
Flooring Laminate
Fireplaces Number 1
Fireplaces Type Gas Log, Great Room
Fireplace Yes
Window Features Shutters
Appliance Washer, Stainless Steel Appliance(s), Microwave, Gas Water Heater, Gas Oven, Gas Cooktop, Dryer, Disposal, Dishwasher
Heat Source Central
Laundry Electric Dryer Hookup, Laundry Room, Washer Hookup
Exterior
Exterior Feature Lighting
Parking Features Concrete, Driveway, Garage, Garage Door Opener, Garage Faces Front
Garage Spaces 2.0
Garage Description Attached, Concrete, Driveway, Garage, Garage Door Opener, Garage Faces Front
Utilities Available Cable Available, Electricity Connected, Sewer Connected, Water Connected
Porch Front Porch, Porch - Screened, Rear Porch
Total Parking Spaces 2
Garage Yes
Building
Lot Description Front Yard, Level, Sprinklers In Front, Sprinklers In Rear
Faces East on East Brainerd Rd, Rt into Westview Crossing, Rt on Buttonwood Loop, Home is on the left.
Story One and One Half
Foundation Slab
Sewer Public Sewer
Water Public
Schools
Elementary Schools Westview Elementary
Middle Schools East Hamilton
High Schools East Hamilton
Others
Tax ID 172b H 008
Pets Allowed Yes, Breed Restrictions, Number Limit, Size Limit


Find out why customers are choosing LPT Realty to meet their real estate needs






