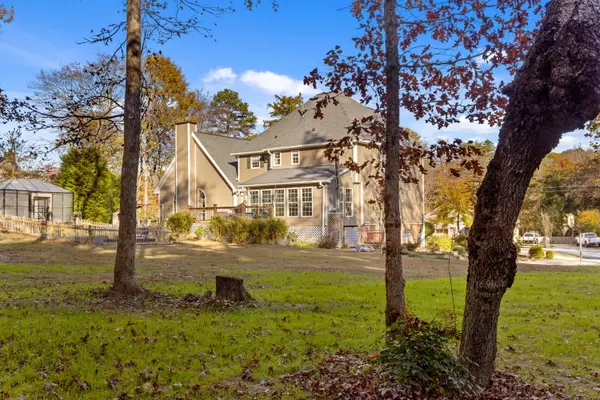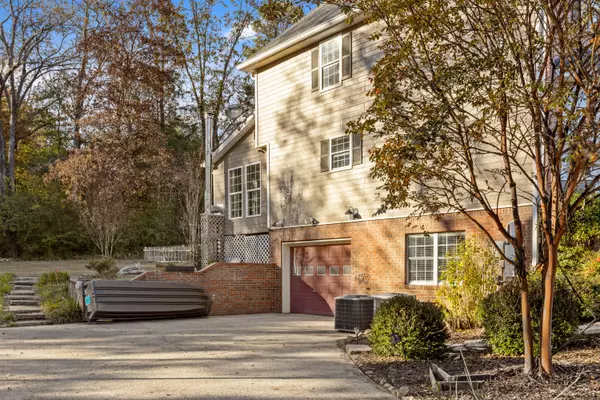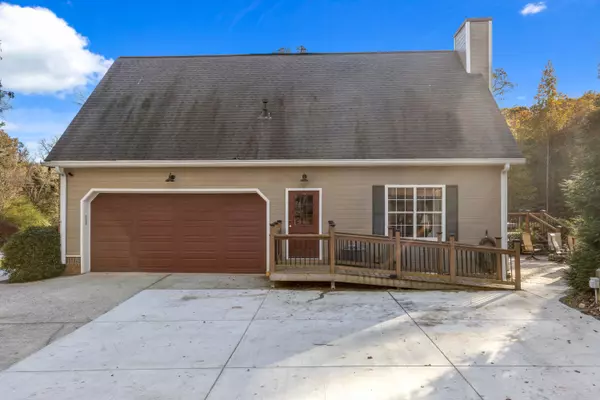
5 Beds
5 Baths
3,996 SqFt
5 Beds
5 Baths
3,996 SqFt
Key Details
Property Type Single Family Home
Sub Type Single Family Residence
Listing Status Coming Soon
Purchase Type For Sale
Square Footage 3,996 sqft
Price per Sqft $150
Subdivision Flagstone
MLS Listing ID 1523991
Bedrooms 5
Full Baths 5
Year Built 1993
Lot Size 0.840 Acres
Acres 0.84
Lot Dimensions 196.49X160.0
Property Sub-Type Single Family Residence
Source Greater Chattanooga REALTORS®
Property Description
Inside, you'll find a thoughtful floor plan featuring a main-level suite, perfect for guests, family members, or multi-generational living. The living room serves as the heart of the home, anchored by a floor-to-ceiling stone fireplace that adds warmth and character. The kitchen offers abundant storage, a generous island, and flows seamlessly into the bright sunroom. A main-level laundry room with additional storage and a dedicated office provide everyday convenience and flexibility. Additional rooms offer space for a growing family, home offices (complete with fiber optic internet), or creative hobbies. Each bedroom includes walk-in closets, ensuring comfort and space for everyone.
Step outside to your own backyard retreat. The expansive deck and patio area overlook the serene yard with a greenhouse and gardening space — perfect for entertaining or relaxing in nature. The driveway extends beyond the home, offering RV parking or room to build an additional garage or storage area. The property includes a two-car garage on the main level, plus another garage attached to the walk-out basement, ideal for hobbies, workshop space, or extra vehicles.
Set within the sought-after Flagstone community, residents have the option to join the community pool and participate in neighborhood events through an optional HOA membership.
7226 Teaberry Court offers the perfect blend of comfort, practicality, and charm — a place where every detail has been crafted for easy living and memorable moments.
Location
State TN
County Hamilton
Area 0.84
Rooms
Family Room Yes
Basement Full
Dining Room true
Interior
Interior Features Cathedral Ceiling(s), Ceiling Fan(s), Eat-in Kitchen, Granite Counters, Pantry, Separate Shower, Walk-In Closet(s)
Heating Natural Gas
Cooling Central Air, Multi Units
Flooring Hardwood
Fireplaces Number 1
Fireplaces Type Den, Family Room, Gas Log, Wood Burning
Fireplace Yes
Window Features Window Treatments
Heat Source Natural Gas
Laundry Electric Dryer Hookup, Washer Hookup
Exterior
Exterior Feature None
Parking Features Basement, Garage Door Opener, Kitchen Level
Garage Spaces 3.0
Garage Description Attached, Basement, Garage Door Opener, Kitchen Level
Pool Community
Utilities Available Cable Available, Electricity Available, Phone Available, Water Available, See Remarks
Roof Type Shingle
Porch Deck, Patio, Porch
Total Parking Spaces 3
Garage Yes
Building
Lot Description Cul-De-Sac, Level
Faces I-75, take Exit 11, left off Exit, left onto Hunter Rd, left onto Flagstone Dr. Take 2nd left onto Knotty Pine Dr, left onto Teaberry Ct. Home on right, end of cul-de-sac.
Story Two
Foundation Brick/Mortar
Sewer Septic Tank
Water Public
Structure Type Brick,Other
Schools
Elementary Schools Wallace A. Smith Elementary
Middle Schools Hunter Middle
High Schools Ooltewah
Others
Senior Community No
Tax ID 122o A 028
Acceptable Financing Cash, Conventional
Listing Terms Cash, Conventional


Find out why customers are choosing LPT Realty to meet their real estate needs






