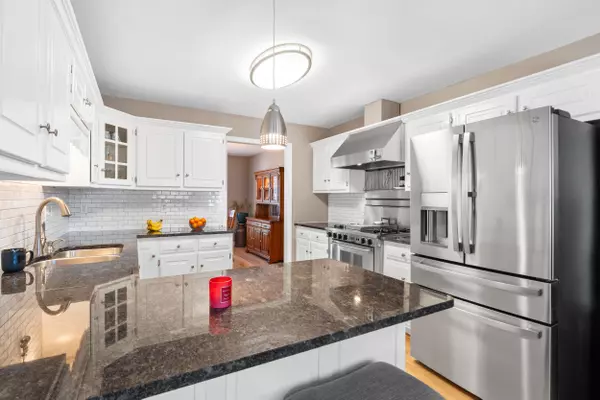
3 Beds
3 Baths
2,134 SqFt
3 Beds
3 Baths
2,134 SqFt
Key Details
Property Type Single Family Home
Sub Type Single Family Residence
Listing Status Active
Purchase Type For Sale
Square Footage 2,134 sqft
Price per Sqft $198
Subdivision Hamilton Mill
MLS Listing ID 1523914
Style Contemporary
Bedrooms 3
Full Baths 2
Half Baths 1
HOA Fees $120/ann
Year Built 1996
Lot Size 0.290 Acres
Acres 0.29
Lot Dimensions 120.0X107.0
Property Sub-Type Single Family Residence
Source Greater Chattanooga REALTORS®
Property Description
Location
State TN
County Hamilton
Area 0.29
Rooms
Family Room Yes
Dining Room true
Interior
Interior Features Bookcases, Breakfast Bar, Ceiling Fan(s), Crown Molding, Double Vanity, Eat-in Kitchen, En Suite, Entrance Foyer, Granite Counters, High Ceilings, Primary Downstairs, Separate Dining Room, Separate Shower, Sitting Area, Soaking Tub, Tub/shower Combo, Vaulted Ceiling(s), Walk-In Closet(s)
Heating Central, Natural Gas
Cooling Central Air, Electric
Flooring Carpet, Ceramic Tile, Hardwood
Fireplaces Number 2
Fireplaces Type Bedroom, Family Room, Gas Log
Inclusions dishwasher, gas range, buffet in breakfast nook, microwave, pool equipment.
Fireplace Yes
Window Features Blinds,Insulated Windows
Appliance Water Heater, Vented Exhaust Fan, Stainless Steel Appliance(s), Range Hood, Microwave, Free-Standing Gas Range, Disposal, Dishwasher
Heat Source Central, Natural Gas
Laundry Electric Dryer Hookup, In Hall, Inside, Laundry Closet, Main Level, Washer Hookup
Exterior
Exterior Feature Awning(s), Lighting, Rain Gutters
Parking Features Concrete, Driveway, Garage, Garage Door Opener, Garage Faces Side, Kitchen Level, Off Street
Garage Spaces 2.0
Garage Description Attached, Concrete, Driveway, Garage, Garage Door Opener, Garage Faces Side, Kitchen Level, Off Street
Pool Fenced, Filtered, In Ground, Outdoor Pool, Private, Salt Water
Community Features Park, Playground, Sidewalks, Other
Utilities Available Cable Connected, Electricity Connected, Natural Gas Connected, Sewer Connected, Water Connected, Underground Utilities
Amenities Available Park, Picnic Area, Playground
Roof Type Shingle
Porch Composite, Covered, Deck, Front Porch, Porch, Porch - Covered, Rear Porch
Total Parking Spaces 2
Garage Yes
Building
Lot Description Back Yard, Few Trees, Front Yard, Landscaped, Level, Rectangular Lot
Faces From I-75North, take Exit 7A-B for Old Lee Hwy and take the ramp onto Jenkins Rd. Travel 1.9 miles. At the Shallowford Rd traffic circle take the 2nd circle exit to continue straight on Jenkins Rd. in .4miles turn Left onto Hamilton Mill Dr. Travel .8 miles and the home will be on your left.
Story Two
Foundation Block
Sewer Public Sewer
Water Public
Architectural Style Contemporary
Structure Type Stone,Vinyl Siding
Schools
Elementary Schools East Brainerd Elementary
Middle Schools East Hamilton
High Schools East Hamilton
Others
Senior Community No
Tax ID 149n B 038
Security Features Security System Owned,Smoke Detector(s)
Acceptable Financing Cash, Conventional, FHA, VA Loan
Listing Terms Cash, Conventional, FHA, VA Loan


Find out why customers are choosing LPT Realty to meet their real estate needs






