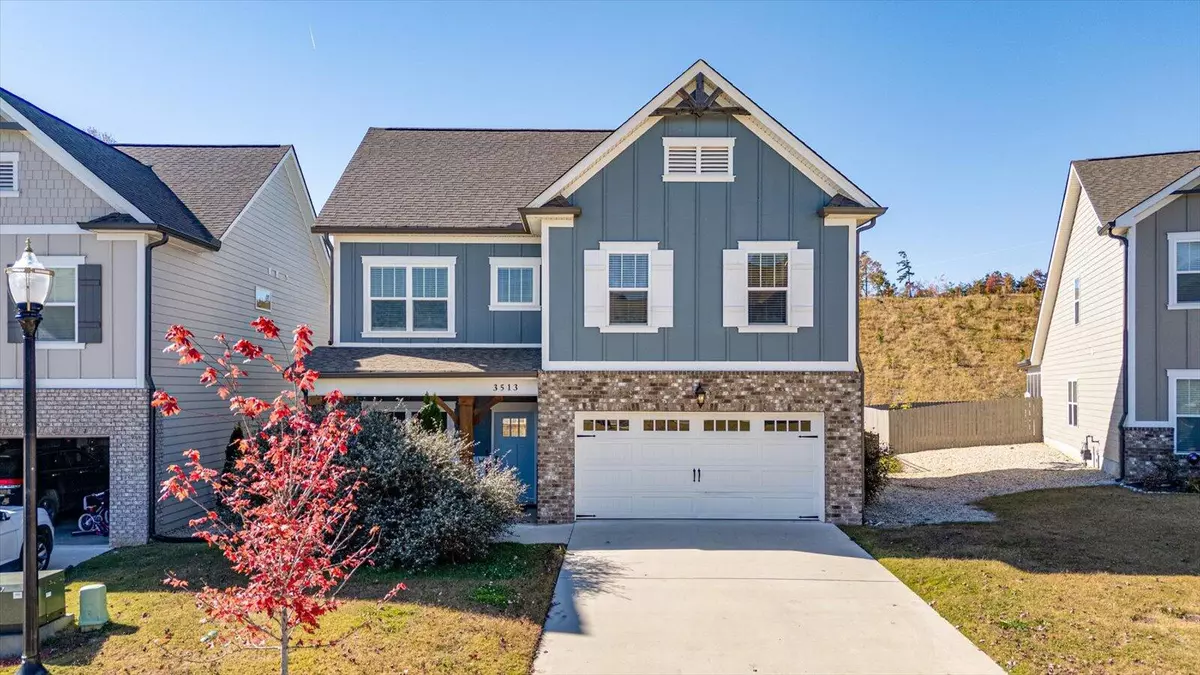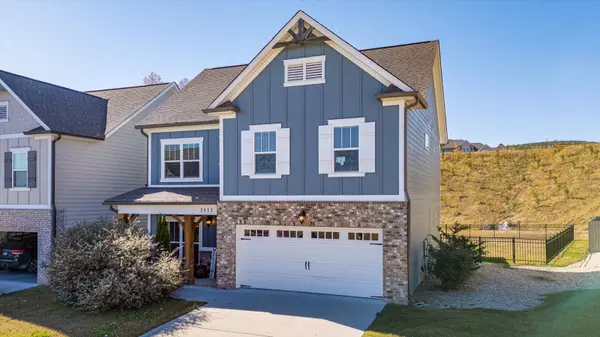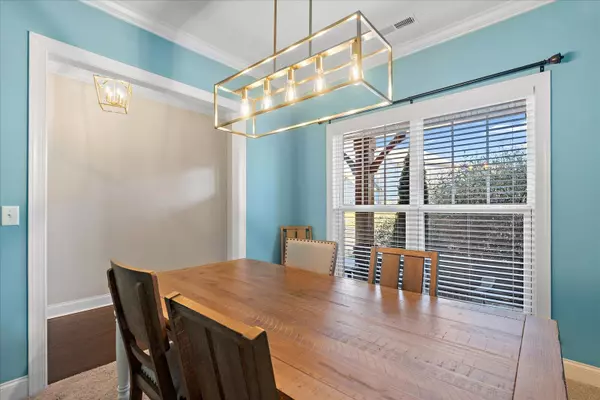
3 Beds
3 Baths
1,996 SqFt
3 Beds
3 Baths
1,996 SqFt
Key Details
Property Type Single Family Home
Sub Type Single Family Residence
Listing Status Active
Purchase Type For Sale
Square Footage 1,996 sqft
Price per Sqft $245
Subdivision Magnolia Farms
MLS Listing ID 1523912
Style Contemporary
Bedrooms 3
Full Baths 2
Half Baths 1
HOA Fees $1,100/ann
Year Built 2022
Lot Size 8,712 Sqft
Acres 0.2
Lot Dimensions 46x127
Property Sub-Type Single Family Residence
Source Greater Chattanooga REALTORS®
Property Description
Welcome to this stunning two-story home located in the highly sought-after Magnolia Farms Subdivision in Apison, TN. Perfectly combining comfort, style, and community living, this home offers everything today's buyers are looking for.
Featuring 3 spacious bedrooms plus a versatile family flex room that can serve as a 4th bedroom, office, or media room, this home provides flexible living for every lifestyle. The open-concept floor plan includes a formal dining room, a bright kitchen ideal for cooking and entertaining, and a cozy family room with a gas fireplace.
Situated on one of the largest premium lots in the community, the fully fenced backyard offers privacy, ample space for play, and breathtaking ridge views from the back and scenic views from the front.
Magnolia Farms is known for its top-rated school district and family-friendly amenities, including a community cabana, pool, and water park—perfect for summer fun. The neighborhood is ideal for walking and biking, fostering a true sense of community.
This property has been beautifully maintained and is also a proven income-producing home, offering an incredible investment opportunity.
Don't miss your chance to own one of Apison's most desirable homes! Schedule your private showing today and experience all that Magnolia Farms has to offer.
Location
State TN
County Hamilton
Area 0.2
Rooms
Dining Room true
Interior
Interior Features Granite Counters, High Ceilings, Open Floorplan, Pantry, Walk-In Closet(s)
Heating Central, Electric
Cooling Central Air, Electric
Flooring Carpet, Tile
Fireplaces Number 1
Fireplaces Type Gas Log, Great Room
Fireplace Yes
Window Features Insulated Windows,Vinyl Frames
Appliance Microwave, Free-Standing Electric Range, Disposal, Dishwasher
Heat Source Central, Electric
Laundry Laundry Room
Exterior
Exterior Feature Rain Gutters, Other
Parking Features Driveway, Garage, Garage Door Opener
Garage Spaces 2.0
Garage Description Attached, Driveway, Garage, Garage Door Opener
Pool Community
Community Features Sidewalks
Utilities Available Cable Available, Electricity Connected, Phone Available, Sewer Connected, Water Connected, Underground Utilities
Amenities Available Cabana, Playground, Pond Seasonal, Pool
Roof Type Asphalt,Shingle
Porch Covered, Deck, Patio, Porch, Porch - Covered
Total Parking Spaces 2
Garage Yes
Building
Lot Description Level
Faces Take Volkswagen Dr to TN-317/Apison Pike Continue onto TN-317/Apison Pike Continue on E Brainerd Rd. Drive to Haystack Ln 3513 Haystack Ln
Story Two
Foundation Slab
Sewer Public Sewer
Water Public
Architectural Style Contemporary
Structure Type Brick,Fiber Cement
Schools
Elementary Schools Apison Elementary
Middle Schools East Hamilton
High Schools East Hamilton
Others
Senior Community No
Tax ID 173h C 062
Security Features Smoke Detector(s)
Acceptable Financing Cash, Conventional, FHA, VA Loan
Listing Terms Cash, Conventional, FHA, VA Loan
Special Listing Condition Personal Interest


Find out why customers are choosing LPT Realty to meet their real estate needs






