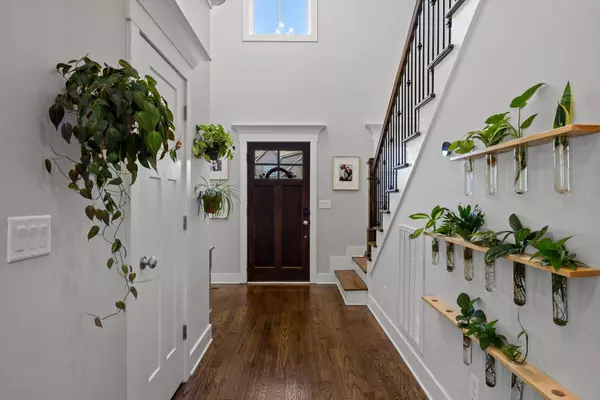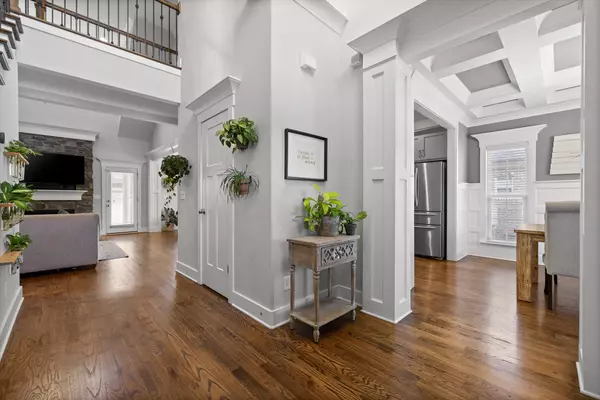
4 Beds
3 Baths
2,750 SqFt
4 Beds
3 Baths
2,750 SqFt
Key Details
Property Type Single Family Home
Sub Type Single Family Residence
Listing Status Active
Purchase Type For Sale
Square Footage 2,750 sqft
Price per Sqft $209
Subdivision Castlegate
MLS Listing ID 1523911
Bedrooms 4
Full Baths 2
Half Baths 1
HOA Fees $42/mo
Year Built 2016
Lot Size 9,147 Sqft
Acres 0.21
Lot Dimensions 68.52X135.52
Property Sub-Type Single Family Residence
Source Greater Chattanooga REALTORS®
Property Description
Location
State TN
County Hamilton
Area 0.21
Rooms
Dining Room true
Interior
Interior Features Breakfast Room, Ceiling Fan(s), Coffered Ceiling(s), Double Vanity, En Suite, Granite Counters, High Ceilings, Open Floorplan, Pantry, Primary Downstairs, Separate Dining Room, Separate Shower, Soaking Tub, Tub/shower Combo, Walk-In Closet(s)
Heating Central, Natural Gas
Cooling Central Air, Electric, Multi Units
Flooring Carpet, Hardwood, Tile
Fireplaces Number 1
Fireplaces Type Gas Log, Living Room
Fireplace Yes
Window Features Vinyl Frames
Appliance Tankless Water Heater, Stainless Steel Appliance(s), Microwave, Free-Standing Electric Range, Exhaust Fan, Electric Water Heater, Double Oven, Disposal, Dishwasher
Heat Source Central, Natural Gas
Laundry Electric Dryer Hookup, Laundry Room, Washer Hookup
Exterior
Exterior Feature Private Yard, Rain Gutters
Parking Features Garage Door Opener, Garage Faces Front, Off Street
Garage Spaces 2.0
Garage Description Attached, Garage Door Opener, Garage Faces Front, Off Street
Community Features Sidewalks, Street Lights
Utilities Available Cable Available, Electricity Connected, Sewer Connected, Water Connected, Underground Utilities
Roof Type Shingle
Porch Covered, Porch, Porch - Covered, Porch - Screened, Rear Porch, Screened
Total Parking Spaces 2
Garage Yes
Building
Lot Description Level
Faces East on East Brianerd Road**Right on Givens Rd** Right on Knotting Wood Way into Castlegate subdivision.
Story Two
Foundation Concrete Perimeter
Sewer Public Sewer
Water Public
Structure Type Brick,Fiber Cement,Stone
Schools
Elementary Schools East Brainerd Elementary
Middle Schools East Hamilton
High Schools East Hamilton
Others
Senior Community No
Tax ID 171b A 010.25
Acceptable Financing Cash, Conventional, FHA, VA Loan
Listing Terms Cash, Conventional, FHA, VA Loan


Find out why customers are choosing LPT Realty to meet their real estate needs






