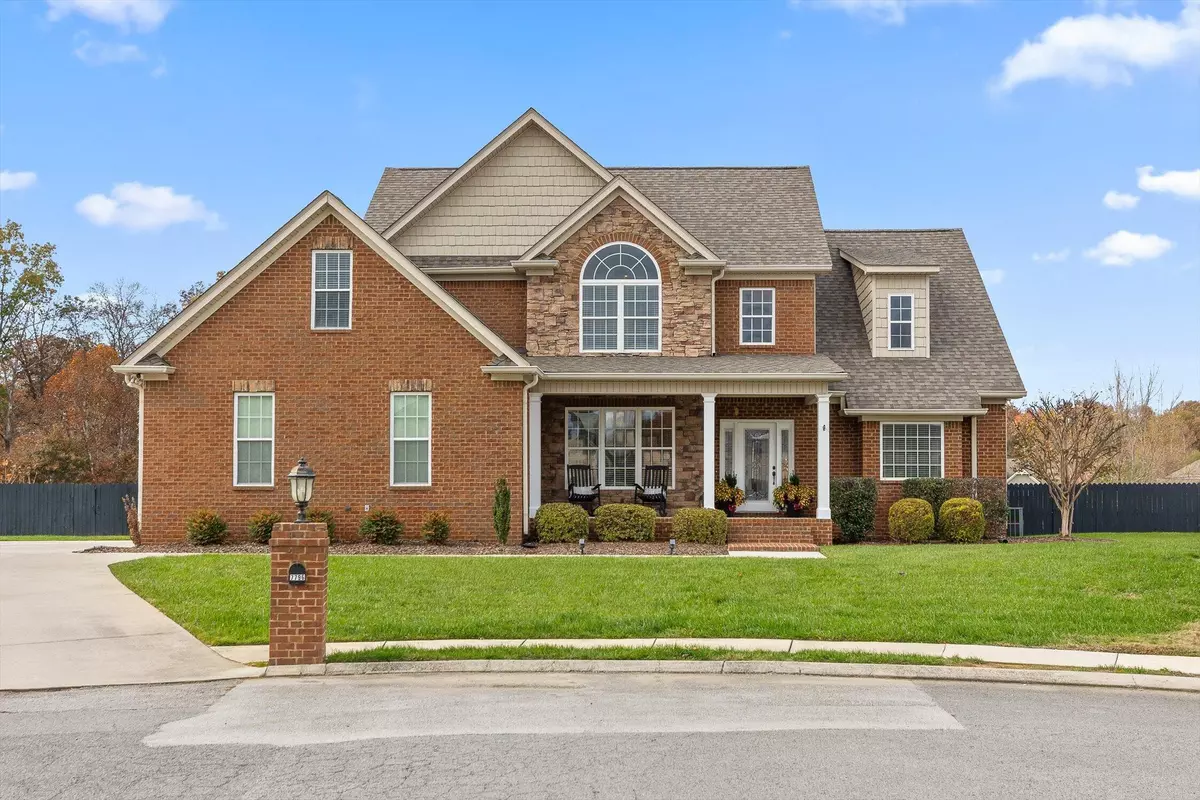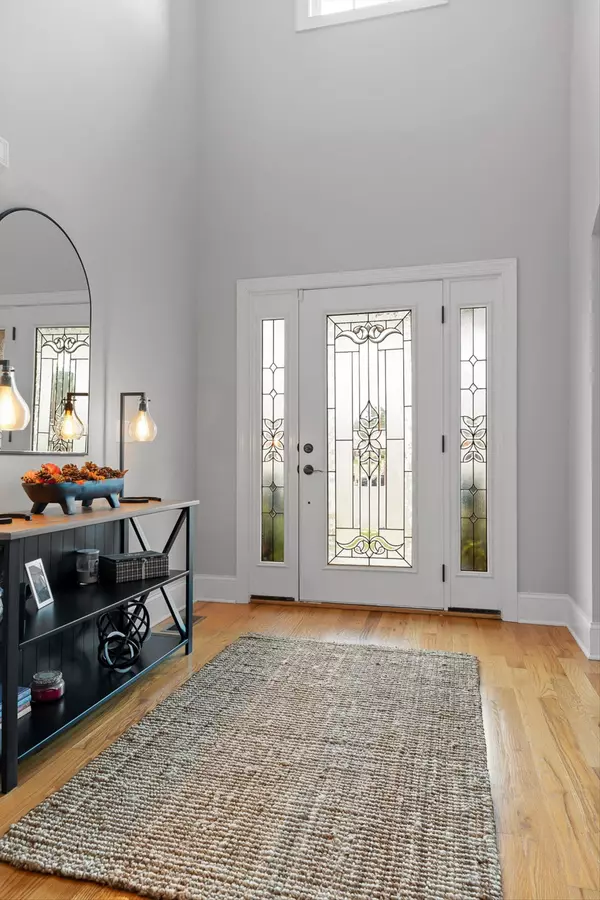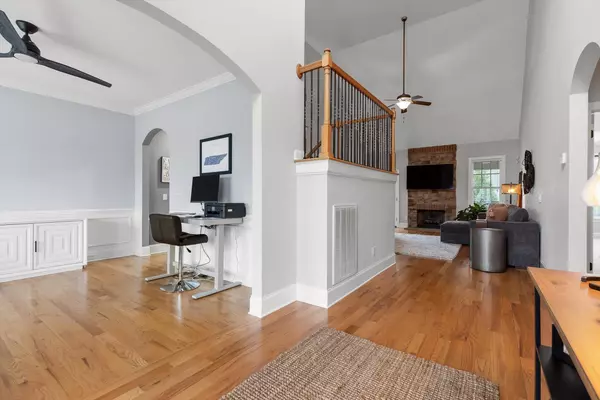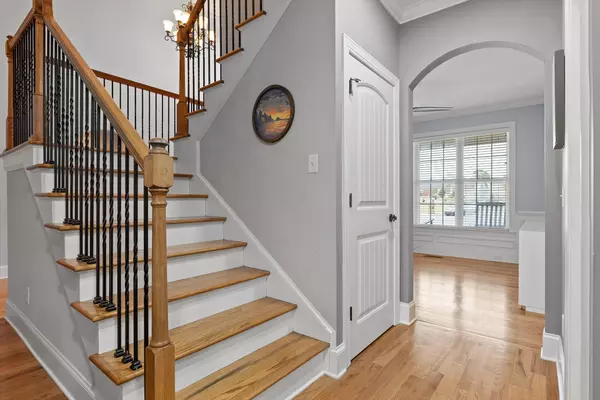
4 Beds
4 Baths
2,967 SqFt
4 Beds
4 Baths
2,967 SqFt
Key Details
Property Type Single Family Home
Sub Type Single Family Residence
Listing Status Active
Purchase Type For Sale
Square Footage 2,967 sqft
Price per Sqft $227
Subdivision Meadow Stream
MLS Listing ID 1523908
Bedrooms 4
Full Baths 3
Half Baths 1
Year Built 2010
Lot Size 0.680 Acres
Acres 0.68
Lot Dimensions 63.17X324.69
Property Sub-Type Single Family Residence
Source Greater Chattanooga REALTORS®
Property Description
The floorplan is built to focus on the massive kitchen as the true heart of this home, but it also has space set aside to create quiet places inside when needed. All rooms in this home are large and inviting. The large foyer invites you inside and opens up to the vaulted Great Room, with a beautiful view of this fantastic back yard and all that it offers. This leads directly into the stunning kitchen, adjacent to many of the rooms for convenience. There's a separate formal dining room for quiet dinners, or use the breakfast nook to keep everyone cozy in the kitchen. The Great Room is anchored by the stacked stone fireplace, providing a nice visual backdrop from the kitchen. This large kitchen has custom cherry cabinets, with granite countertops and stainless appliances to compliment the room. The breakfast nook is perched in a bay window overlooking the backyard, the pool and pond. A perfect-sized den sits just off the other side of the kitchen and is useful for whenever separate spaces are needed for extra guests. The large primary suite has a dome ceiling, sitting area, and view of the woods outside. The luxurious ensuite bath has separate vanities, a jetted tub, and an over-sized tile shower. An open stairway leads to the 3 upstairs bedrooms and bonus room. The front bedroom has its own private bath and is very bright with a large east facing window. The next bedroom is a suite with another bedroom or bonus room just beside it, plus a large walk-in closet. Plenty of extra space is found in the storage closets nearby. The third bedroom is just past the large landing at the top of the stairs. The second and third bedrooms are connected with a full bath. The laundry room is also very large and offers a tiled floor. There are several large closets downstairs, and a spacious pantry as well, all in convenient places. The double garage is also oversized for workshop space and the driveway has been extended for space for extra cars.
Superb location, spacious rooms, lots of interior and exterior places for gatherings and entertaining....the list of attractions for this home go on and on. Schedule a tour today to see why a quality-built home with so many extras is the perfect place for you. Buyers to verify anything of concern.
Location
State TN
County Hamilton
Area 0.68
Rooms
Family Room Yes
Dining Room true
Interior
Interior Features Ceiling Fan(s), Crown Molding, Eat-in Kitchen, En Suite, Entrance Foyer, Granite Counters, High Ceilings, Kitchen Island, Pantry, Primary Downstairs, Separate Dining Room, Separate Shower, Soaking Tub, Storage, Tub/shower Combo, Walk-In Closet(s)
Heating Central
Cooling Ceiling Fan(s), Central Air, Electric
Flooring Carpet, Hardwood, Tile
Fireplaces Number 1
Fireplaces Type Family Room
Inclusions Refrigerator, Stove/Oven, Microwave, Dishwasher, Water Heater, Pool Equipment
Fireplace Yes
Appliance Refrigerator, Microwave, Electric Water Heater, Electric Oven, Electric Cooktop, Dishwasher
Heat Source Central
Laundry Electric Dryer Hookup, Laundry Room, Main Level, Washer Hookup
Exterior
Exterior Feature Outdoor Grill, Outdoor Kitchen, Private Yard
Parking Features Concrete, Driveway, Garage, Garage Door Opener, Garage Faces Side, Off Street
Garage Spaces 2.0
Garage Description Attached, Concrete, Driveway, Garage, Garage Door Opener, Garage Faces Side, Off Street
Pool Fenced, In Ground, Outdoor Pool, Private
Community Features Sidewalks
Utilities Available Electricity Connected, Sewer Connected, Water Connected
View Pond, Rural
Roof Type Shingle
Porch Deck, Front Porch, Porch - Covered, Screened
Total Parking Spaces 2
Garage Yes
Building
Lot Description Back Yard, Cul-De-Sac, Front Yard, Level, Pie Shaped Lot, Private, Rural, Sprinklers In Front, Sprinklers In Rear, Views
Faces I-75 North to Exit 11 - Ooltewah exit. Left onto Lee Highway. Right onto Mountain View Rd. Left at roundabout onto Blanche Rd. Right onto Tranquility Drive. Left onto Trout Lily Drive. This home is at the end of the cul-de-sac and there is a sign on the property.
Story Two
Foundation Brick/Mortar
Sewer Public Sewer
Water Public
Additional Building Outdoor Kitchen, Pergola, Shed(s)
Structure Type Brick,Fiber Cement
Schools
Elementary Schools Ooltewah Elementary
Middle Schools Hunter Middle
High Schools Ooltewah
Others
Senior Community No
Tax ID 114h C 015
Acceptable Financing Cash, Conventional, FHA, USDA Loan, VA Loan
Listing Terms Cash, Conventional, FHA, USDA Loan, VA Loan


Find out why customers are choosing LPT Realty to meet their real estate needs






