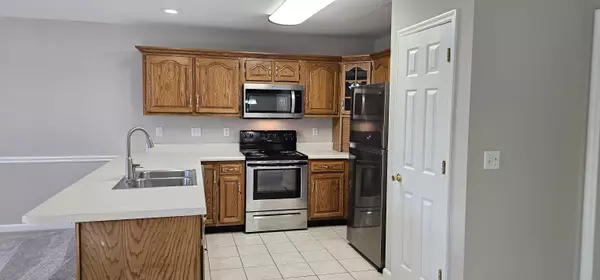
2 Beds
2 Baths
1,200 SqFt
2 Beds
2 Baths
1,200 SqFt
Key Details
Property Type Townhouse
Sub Type Townhouse
Listing Status Active
Purchase Type For Sale
Square Footage 1,200 sqft
Price per Sqft $207
Subdivision Dogwood Place
MLS Listing ID 1523877
Style Ranch
Bedrooms 2
Full Baths 2
HOA Fees $40/mo
Year Built 2000
Lot Size 5,227 Sqft
Acres 0.12
Lot Dimensions 43X117
Property Sub-Type Townhouse
Source Greater Chattanooga REALTORS®
Property Description
Welcome home to this beautifully maintained 2-bedroom, 2-bath townhome offering easy one-level living and great convenience. The open floor plan provides a comfortable flow between the living, dining and kitchen areas perfect for relaxing.
Enjoy the outdoors year round on the covered back porch, complete with an attached storage unit for added space. The one-car garage offers secure parking and additional storage options.
With its thoughtful layout, low maintenance design, and inviting features, this home is perfect for anyone seeking comfort and simplicity in a desirable location.
Location
State GA
County Catoosa
Area 0.12
Rooms
Family Room Yes
Interior
Interior Features Pantry, Tub/shower Combo
Heating Central, Electric
Cooling Central Air
Flooring Carpet, Ceramic Tile
Fireplaces Number 1
Fireplaces Type Family Room, Gas Log
Fireplace Yes
Window Features Vinyl Frames
Appliance Water Heater, Refrigerator, Oven, Microwave, Electric Water Heater, Electric Range, Electric Oven
Heat Source Central, Electric
Laundry Electric Dryer Hookup, Laundry Room, Washer Hookup
Exterior
Exterior Feature None
Parking Features Concrete, Driveway
Garage Spaces 1.0
Garage Description Attached, Concrete, Driveway
Pool None
Community Features Sidewalks, Street Lights
Utilities Available Cable Available, Electricity Connected, Propane
Amenities Available Cable TV
Roof Type Asphalt
Porch Covered, Porch, Porch - Covered, Rear Porch
Total Parking Spaces 1
Garage Yes
Building
Lot Description Level
Faces I-75 Sourh to exit 353 Rt on Cloud Springs Rd Rt on Lakeview Dr Rt on Flagstone Dr 239 Flagstone Dr is on the left
Story One
Foundation Slab
Sewer Public Sewer
Water Public
Architectural Style Ranch
Additional Building None
Structure Type Vinyl Siding
Schools
Elementary Schools Westside Elementary
Middle Schools Lakeview Middle
High Schools Lakeview-Ft. Oglethorpe
Others
HOA Fee Include Maintenance Grounds
Senior Community No
Tax ID 0002k-00800-A
Security Features Fire Alarm
Acceptable Financing Cash, Conventional, FHA
Listing Terms Cash, Conventional, FHA
Special Listing Condition Investor


Find out why customers are choosing LPT Realty to meet their real estate needs






