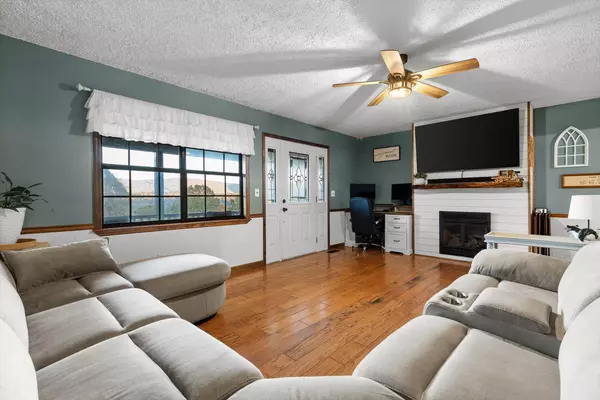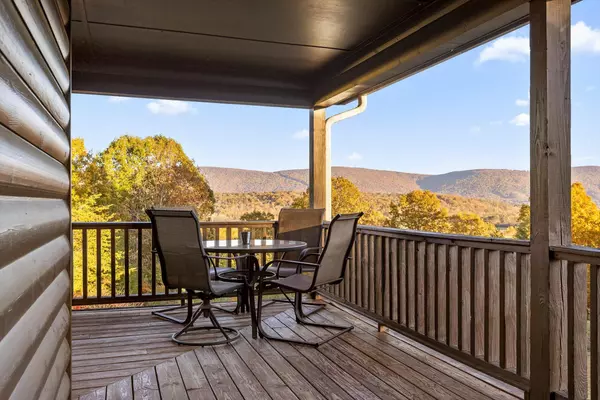
3 Beds
2 Baths
1,512 SqFt
3 Beds
2 Baths
1,512 SqFt
Key Details
Property Type Single Family Home
Sub Type Single Family Residence
Listing Status Active
Purchase Type For Sale
Square Footage 1,512 sqft
Price per Sqft $287
MLS Listing ID 1523271
Style Cabin
Bedrooms 3
Full Baths 2
Year Built 2002
Lot Size 6.000 Acres
Acres 6.0
Property Sub-Type Single Family Residence
Source Greater Chattanooga REALTORS®
Property Description
Nestled on six serene acres, this home is a private retreat just minutes from downtown Dunlap and a short drive to Chattanooga. Imagine starting your mornings with a warm cup of coffee by the unique fireplace—its mantel lovingly crafted from a tree that once graced this very property—while gazing out at the endless mountain views right from your living room windows.
Step outside onto the wrap-around porch, where every season brings a new panorama of natural beauty and not a neighbor in sight. Outside, you'll find plenty of space to let your imagination roam: a workshop for your hobbies, a carport for convenience, a chicken coop ready for fresh eggs, and lush grounds perfect for gardening or animals. With towering trees surrounding you, this is a haven of privacy and peace that still keeps the city within easy reach.
In other words, if you've been dreaming of a home where nature, comfort, and a touch of handcrafted charm come together, this is the place to call your own.
Location
State TN
County Sequatchie
Area 6.0
Interior
Interior Features Double Closets, Eat-in Kitchen, High Speed Internet, Laminate Counters, Natural Woodwork, Pantry, Plumbed, Storage, Tub/shower Combo
Heating Central, Natural Gas
Cooling Ceiling Fan(s), Central Air
Flooring Ceramic Tile, Combination, Hardwood, Linoleum
Fireplaces Type Living Room
Fireplace Yes
Window Features Aluminum Frames,Double Pane Windows
Appliance Water Purifier, Stainless Steel Appliance(s), Self Cleaning Oven, Refrigerator, Plumbed For Ice Maker, Microwave, Exhaust Fan, Electric Water Heater, Electric Range, Electric Oven, Dishwasher, Cooktop, Built-In Electric Oven
Heat Source Central, Natural Gas
Laundry Electric Dryer Hookup, Inside, Laundry Room, Washer Hookup
Exterior
Exterior Feature Private Entrance, Private Yard, Rain Gutters
Parking Features Driveway, Gravel
Carport Spaces 1
Garage Description Driveway, Gravel
Utilities Available Cable Available, Electricity Available, Electricity Connected, Natural Gas Available, Natural Gas Connected, Sewer Not Available, Water Available, Water Connected
View Mountain(s), Valley
Roof Type Metal
Porch Covered, Porch - Covered, Wrap Around
Garage No
Building
Lot Description Agricultural, Back Yard, Farm, Front Yard, Gentle Sloping, Many Trees, Pasture, Private, Rural, Secluded, Sloped, Sloped Down, Views, Wooded
Faces From US 127 : Turn right onto Highway 28 (TN-28). Turn right onto John Burch Rd Turn left onto W Valley Rd. Turn right onto Foxwood Dr. Turn left onto Foxwood Dr. Property is on the right Sign on Property
Story One
Foundation Block, Permanent, Raised
Sewer Septic Tank
Water Public
Architectural Style Cabin
Additional Building Outbuilding, Poultry Coop, Shed(s)
Structure Type Log
Schools
Elementary Schools Griffith Elementary School
Middle Schools Sequatchie Middle
High Schools Sequatchie High
Others
Senior Community No
Tax ID 063 022.13
Security Features Fire Alarm,Smoke Detector(s)
Acceptable Financing Cash, Conventional, FHA, VA Loan
Listing Terms Cash, Conventional, FHA, VA Loan


Find out why customers are choosing LPT Realty to meet their real estate needs






