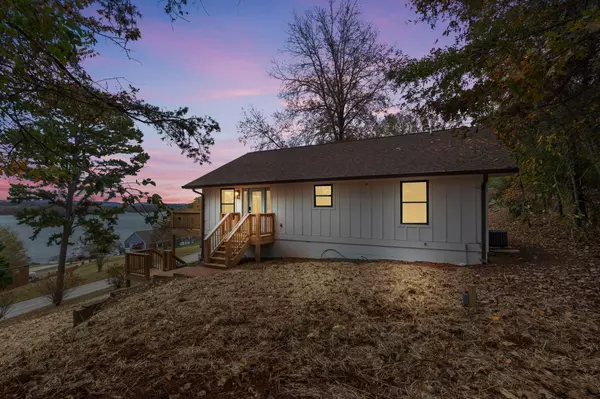
2 Beds
2 Baths
1,200 SqFt
2 Beds
2 Baths
1,200 SqFt
Key Details
Property Type Single Family Home
Sub Type Single Family Residence
Listing Status Active
Purchase Type For Sale
Square Footage 1,200 sqft
Price per Sqft $445
MLS Listing ID 1523866
Style Contemporary,Ranch
Bedrooms 2
Full Baths 2
Year Built 1991
Lot Size 1.000 Acres
Acres 1.0
Lot Dimensions 358x128
Property Sub-Type Single Family Residence
Source Greater Chattanooga REALTORS®
Property Description
Every detail has been thoughtfully updated, including all new windows, doors, Hardie board siding, and fresh paint inside and out. Inside, you'll find new flooring throughout, updated lighting, beautiful tile work in the master bath, new vanities, and a fully remodeled kitchen featuring custom cabinetry, granite countertops, and a stylish tile backsplash.
Step outside to a new deck overlooking the lake, perfect for entertaining or relaxing while taking in peaceful sunrise and water views. The open-concept living area is filled with natural light and showcases stunning lake vistas from every angle.
The home also includes a full unfinished garage basement, offering plenty of storage or potential for future expansion. The permitted septic system allows for easy conversion to a three-bedroom layout if desired.
This property is being offered fully furnished and ready for use as a short-term vacation rental, making it an excellent investment opportunity or turnkey lake retreat. Buyer to verify all short-term rental requirements with Hamilton County.
Don't miss your chance to own this move-in-ready lakeside home with modern updates, gorgeous views, and endless possibilities!
Agent is related to Sellers.
Location
State TN
County Hamilton
Area 1.0
Rooms
Basement Full, Unfinished
Interior
Interior Features Ceiling Fan(s), Double Vanity, En Suite, Granite Counters, High Ceilings, High Speed Internet, Kitchen Island, Open Floorplan, Recessed Lighting, Vaulted Ceiling(s), Walk-In Closet(s)
Heating Central, Electric
Cooling Ceiling Fan(s), Central Air, Electric
Flooring Luxury Vinyl
Fireplaces Number 1
Fireplaces Type Electric, Family Room
Inclusions All furniture with the exception of bedding in both bedrooms.
Fireplace Yes
Window Features Double Pane Windows,Drapes,ENERGY STAR Qualified Windows,Insulated Windows
Appliance Water Heater, Washer/Dryer, Refrigerator, Free-Standing Electric Oven, ENERGY STAR Qualified Washer, ENERGY STAR Qualified Dryer, ENERGY STAR Qualified Dishwasher, Electric Water Heater, Electric Range, Dryer, Dishwasher
Heat Source Central, Electric
Laundry In Kitchen, Laundry Closet
Exterior
Exterior Feature Other
Parking Features Concrete, Driveway, Garage, Garage Door Opener, Garage Faces Front
Garage Spaces 4.0
Garage Description Attached, Concrete, Driveway, Garage, Garage Door Opener, Garage Faces Front
Pool None
Community Features Lake, Park, Playground, Tennis Court(s)
Utilities Available Cable Available, Electricity Connected, Natural Gas Not Available, Phone Available, Sewer Not Available, Water Connected, Underground Utilities
View Lake, Water
Roof Type Asphalt
Porch Deck
Total Parking Spaces 4
Garage Yes
Building
Lot Description Many Trees, Sloped Up, Views
Faces North on Hixson Pike to Gold Point Cir N. Turn right onto Gold Point Cir N. 3521 Gold Point Cir S will be on your right.
Story One
Foundation Block
Sewer Septic Tank
Water Public
Architectural Style Contemporary, Ranch
Structure Type Block,HardiPlank Type,Stone
Schools
Elementary Schools Mcconnell Elementary
Middle Schools Loftis Middle
High Schools Hixson High
Others
Senior Community No
Tax ID 093 012
Acceptable Financing Cash, Conventional
Listing Terms Cash, Conventional
Special Listing Condition Personal Interest


Find out why customers are choosing LPT Realty to meet their real estate needs






