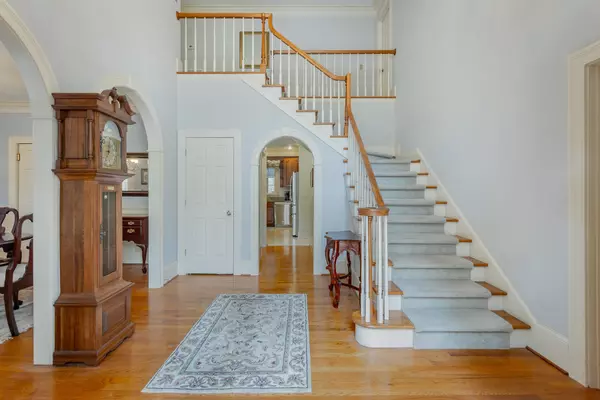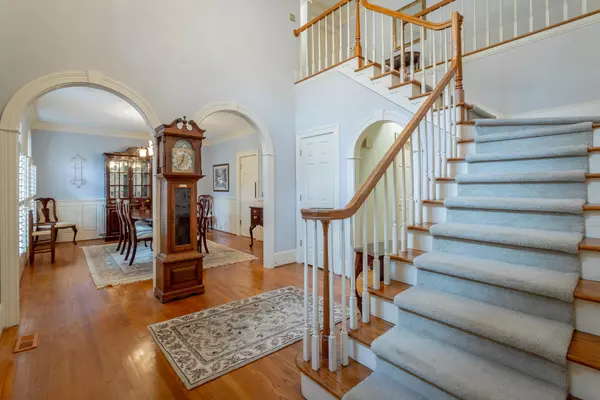
5 Beds
5 Baths
4,440 SqFt
5 Beds
5 Baths
4,440 SqFt
Key Details
Property Type Single Family Home
Sub Type Single Family Residence
Listing Status Active
Purchase Type For Sale
Square Footage 4,440 sqft
Price per Sqft $197
Subdivision Hidden Brook Addn
MLS Listing ID 1523850
Bedrooms 5
Full Baths 4
Half Baths 1
Year Built 1989
Lot Dimensions 140X182.23
Property Sub-Type Single Family Residence
Source Greater Chattanooga REALTORS®
Property Description
Open the front door and step into the two story foyer with beautiful hardwood floors and the home's front stairs. This home offers two primary suite options- the main level one has a gorgeous bathroom added in 2022 with dual vanities, tiled walk in shower, and a generous walk in closet. The spacious dining room and kitchen are ideal for entertaining and meal prep with family and friends. Enjoy cozy fall and winter mountain evenings in the great room with its floor to ceiling stone fireplace and beverage bar tucked under the back staircase. Completing the main level is a powder room and well-appointed laundry room offering a utility sink.
Sneak away to the private screened porch and deck off the kitchen for a quiet place to enjoy morning coffee, a glass of wine, or a good book.
Upstairs are four bedrooms with the home's second primary suite option situated at one end of the hall. Its recent fully renovated bathroom and two large walk in closets include well thought out closet systems. Down the hall, guests will enjoy their own bedroom and private bath. Closer to the back stairs are two more bedrooms, each connected by its own separate sink, and the shared tub/shower and toilet.
The partially finished walkout basement offers many options for a game room (pool table remains), media room, rec room, home office, or a personal workout room.
Don't forget to check out the three car garage with plenty of room for a boat, lawn tools, bikes and kayaks, or whatever your needs may be.
Make your appointment to see this well maintained home today!
Location
State TN
County Hamilton
Rooms
Basement Partially Finished
Dining Room true
Interior
Interior Features Beamed Ceilings, Cathedral Ceiling(s), Connected Shared Bathroom, Crown Molding, Double Closets, Double Vanity, Eat-in Kitchen, Entrance Foyer, Granite Counters, High Ceilings, Kitchen Island, Pantry, Primary Downstairs, Separate Dining Room, Separate Shower, Soaking Tub, Tub/shower Combo, Walk-In Closet(s), Wet Bar
Heating Central
Cooling Central Air
Flooring Carpet, Hardwood, Tile
Fireplaces Number 1
Fireplaces Type Den, Gas Log
Fireplace Yes
Window Features Blinds,Plantation Shutters,Shutters
Appliance Tankless Water Heater, Refrigerator, Free-Standing Electric Range, Dishwasher
Heat Source Central
Laundry Electric Dryer Hookup, Laundry Room, Main Level, Washer Hookup
Exterior
Exterior Feature Rain Gutters
Parking Features Concrete, Driveway, Garage, Garage Faces Side
Garage Spaces 3.0
Garage Description Attached, Concrete, Driveway, Garage, Garage Faces Side
Utilities Available Electricity Connected, Water Connected
Roof Type Shingle
Porch Deck, Porch - Covered, Porch - Screened
Total Parking Spaces 3
Garage Yes
Building
Lot Description Back Yard, Front Yard, Level, Many Trees
Faces Right before the traffic light, turn left onto Signal Mountain Blvd. Take slight right onto Timberlinks Dr. Go 1.8 miles and turn right onto Middle Creek Rd. Drive .5 mile and turn right onto Northfield Rd. House is on right.
Story Three Or More
Foundation Block
Sewer Septic Tank
Water Public
Structure Type Brick
Schools
Elementary Schools Nolan Elementary
Middle Schools Signal Mountain Middle
High Schools Signal Mtn
Others
Senior Community No
Tax ID 098h D 019
Acceptable Financing Cash, Conventional
Listing Terms Cash, Conventional


Find out why customers are choosing LPT Realty to meet their real estate needs






