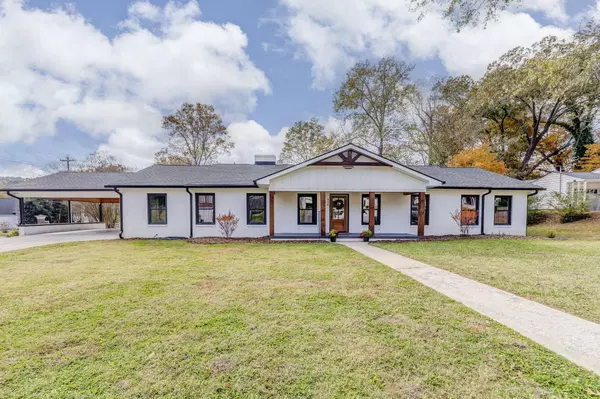
3 Beds
4 Baths
2,274 SqFt
3 Beds
4 Baths
2,274 SqFt
Key Details
Property Type Single Family Home
Sub Type Single Family Residence
Listing Status Active
Purchase Type For Sale
Square Footage 2,274 sqft
Price per Sqft $197
Subdivision Brookwood
MLS Listing ID 1523849
Style Ranch
Bedrooms 3
Full Baths 3
Half Baths 1
Year Built 1958
Lot Size 0.510 Acres
Acres 0.51
Lot Dimensions 176x159x141x156
Property Sub-Type Single Family Residence
Source Greater Chattanooga REALTORS®
Property Description
*Owner is a licensed Realtor GA/TN.
Location
State GA
County Whitfield
Area 0.51
Rooms
Basement Partial, Unfinished
Dining Room true
Interior
Interior Features Ceiling Fan(s), Chandelier, Connected Shared Bathroom, En Suite, Entrance Foyer, Kitchen Island, Pantry, Recessed Lighting, Walk-In Closet(s)
Heating Central, Electric
Cooling Ceiling Fan(s), Central Air, Electric
Flooring Hardwood, Luxury Vinyl
Fireplaces Type Dining Room, Gas Log, Living Room, Wood Burning
Equipment None
Fireplace Yes
Window Features Insulated Windows
Appliance Electric Range, Dishwasher
Heat Source Central, Electric
Laundry Common Area, Electric Dryer Hookup, Inside
Exterior
Exterior Feature Rain Gutters
Parking Features Concrete, Kitchen Level
Carport Spaces 2
Garage Description Concrete, Kitchen Level
Pool None
Utilities Available Electricity Connected, Natural Gas Available, Phone Available, Sewer Connected, Water Connected
View Park/Greenbelt
Roof Type Shingle
Porch Front Porch, Porch - Covered
Garage No
Building
Lot Description City Lot, Corner Lot
Faces Walnut Avenue to Stoneleigh. House is last home on right. Corner of Stoneleigh and Lakemont.
Story One and One Half
Foundation Block
Sewer Public Sewer
Water Public
Architectural Style Ranch
Additional Building None
Structure Type Brick
Schools
Elementary Schools Brookwood Elementary
Middle Schools Dalton Junior High
High Schools Dalton High
Others
Senior Community No
Tax ID 12-258-01-068
Security Features Smoke Detector(s)
Acceptable Financing Cash, Conventional, FHA, VA Loan
Listing Terms Cash, Conventional, FHA, VA Loan
Special Listing Condition Agent Owned


Find out why customers are choosing LPT Realty to meet their real estate needs






