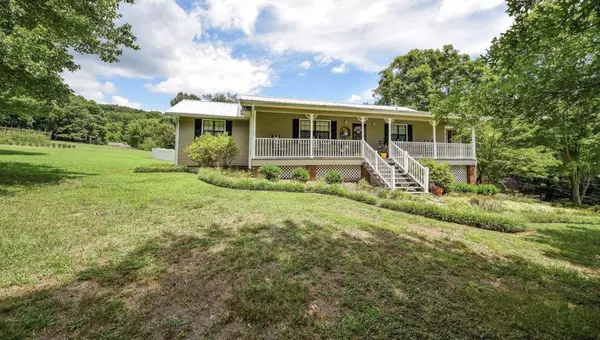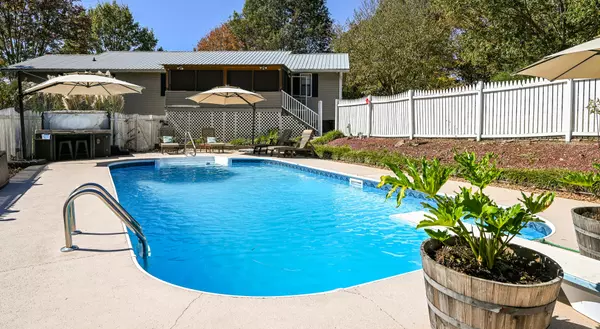
3 Beds
3 Baths
2,584 SqFt
3 Beds
3 Baths
2,584 SqFt
Key Details
Property Type Single Family Home
Sub Type Single Family Residence
Listing Status Active
Purchase Type For Sale
Square Footage 2,584 sqft
Price per Sqft $168
Subdivision Varnell Ests
MLS Listing ID 1523847
Style Ranch
Bedrooms 3
Full Baths 2
Half Baths 1
Year Built 1986
Lot Size 1.680 Acres
Acres 1.68
Lot Dimensions 279x304
Property Sub-Type Single Family Residence
Source Greater Chattanooga REALTORS®
Property Description
Location
State TN
County Bradley
Area 1.68
Rooms
Basement Partially Finished
Interior
Interior Features Granite Counters, Kitchen Island, Pantry
Heating Central
Cooling Central Air
Flooring Carpet, Laminate, Tile, Wood
Fireplace No
Appliance Refrigerator, Oven, Microwave
Heat Source Central
Laundry In Garage
Exterior
Exterior Feature Garden, Outdoor Kitchen, Outdoor Shower, Private Yard, Rain Gutters, RV Hookup, Storage
Parking Features Basement, Driveway, Garage, Paved, RV Access/Parking
Garage Spaces 2.0
Garage Description Attached, Basement, Driveway, Garage, Paved, RV Access Parking
Pool Cabana, Diving Board, In Ground, Outdoor Pool
Utilities Available Electricity Connected, Water Connected
Roof Type Metal
Porch Covered, Deck, Porch, Rear Porch
Total Parking Spaces 2
Garage Yes
Building
Lot Description Back Yard, Front Yard
Faces From Cleveland Exit 25 continue onto 25th st. towards Keith St. and US-11 South. Turn right at the red light onto US-11 South. Travel 3.5 miles to Varnell Rd. on the Left. About 1 mile destination is on the Left.
Foundation Block
Sewer Septic Tank
Water Public
Architectural Style Ranch
Additional Building Cabana, Equipment Building, Garage(s), Outbuilding, Outdoor Kitchen, Pool House, Storage, Workshop
Structure Type Vinyl Siding
Schools
Elementary Schools Black Fox Elementary
Middle Schools Lake Forest Middle
High Schools Bradley Central High
Others
Senior Community No
Tax ID 064 055.00
Security Features Smoke Detector(s)
Acceptable Financing Cash, Conventional, FHA, USDA Loan, VA Loan
Listing Terms Cash, Conventional, FHA, USDA Loan, VA Loan
Special Listing Condition Standard


Find out why customers are choosing LPT Realty to meet their real estate needs






