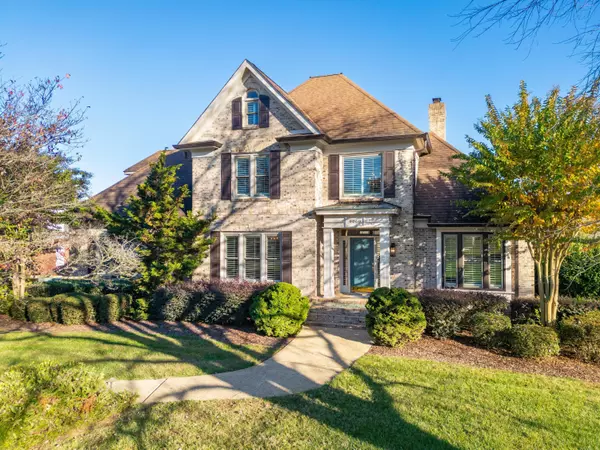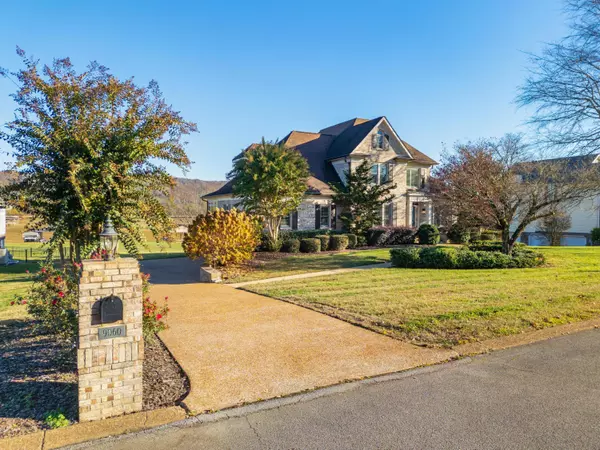
5 Beds
4 Baths
5,372 SqFt
5 Beds
4 Baths
5,372 SqFt
Key Details
Property Type Single Family Home
Sub Type Single Family Residence
Listing Status Active
Purchase Type For Sale
Square Footage 5,372 sqft
Price per Sqft $330
Subdivision Heron Bay
MLS Listing ID 1523724
Style Other
Bedrooms 5
Full Baths 4
HOA Fees $65/ann
Year Built 1990
Lot Size 1.070 Acres
Acres 1.07
Lot Dimensions 120X370.66
Property Sub-Type Single Family Residence
Source Greater Chattanooga REALTORS®
Property Description
Two fireplaces with brick chimney. Excellent floor plan. Three car garage with plenty of extra workshop space and or overall storage. Boat house features two boat slips and hoist. Waterfront, leaving satisfies all age groups for fishing to jet skis, surfing, pleasure, cruises to many restaurants and Marinas and State Parks and Chattanooga's downtown district and near by river gorge. Too many features and benefits to mention. Must see to appreciate.
Location
State TN
County Hamilton
Area 1.07
Rooms
Family Room Yes
Basement Full, Partially Finished
Dining Room true
Interior
Interior Features Breakfast Room, Ceiling Fan(s), Connected Shared Bathroom, Crown Molding, Double Vanity, High Ceilings, High Speed Internet, Kitchen Island, Pantry, Recessed Lighting, Separate Dining Room, Separate Shower, Sitting Area, Storage, Tray Ceiling(s), Walk-In Closet(s), Whirlpool Tub
Heating Central, Electric, Natural Gas
Cooling Ceiling Fan(s), Central Air, Multi Units
Flooring Ceramic Tile, Hardwood, Tile
Fireplaces Number 1
Fireplaces Type Family Room, Gas Log
Equipment None
Fireplace Yes
Window Features Blinds,Double Pane Windows,Insulated Windows,Plantation Shutters,Shutters,Vinyl Frames
Appliance Refrigerator, Microwave, Gas Water Heater, Free-Standing Refrigerator, Electric Cooktop, Double Oven, Disposal, Dishwasher
Heat Source Central, Electric, Natural Gas
Laundry Electric Dryer Hookup, Inside, Laundry Room, Main Level, Sink, Washer Hookup
Exterior
Exterior Feature Awning(s), Boat Slip, Dock, Rain Gutters
Parking Features Concrete, Driveway, Garage Door Opener, Garage Faces Side
Garage Spaces 3.0
Garage Description Attached, Concrete, Driveway, Garage Door Opener, Garage Faces Side
Pool None
Community Features None
Utilities Available Cable Connected, Electricity Connected, Natural Gas Connected, Phone Available, Water Connected, Underground Utilities
Amenities Available None
View Lake, Mountain(s), Water
Roof Type Asphalt
Porch Awning(s), Covered, Deck, Front Porch, Porch - Covered
Total Parking Spaces 3
Garage Yes
Building
Lot Description Front Yard, Level, Rectangular Lot, Sprinklers In Front, Sprinklers In Rear, Views
Faces I-75 N, Exit 11, Left on Us-11, Right on Mountain View Road, Left on Snow Hill, Right onto Heron Drive, Left on Heron Circle, Slight Right on Gull, Home on the Right.
Story Three Or More
Foundation Block
Sewer Septic Tank
Water Public
Architectural Style Other
Additional Building Boat House, RV/Boat Storage
Structure Type Brick,Vinyl Siding
Schools
Elementary Schools Ooltewah Elementary
Middle Schools Hunter Middle
High Schools Ooltewah
Others
HOA Fee Include None
Senior Community No
Tax ID 095p A 060
Security Features Fire Alarm,Smoke Detector(s)
Acceptable Financing Cash, Conventional, VA Loan
Listing Terms Cash, Conventional, VA Loan
Special Listing Condition Standard


Find out why customers are choosing LPT Realty to meet their real estate needs






