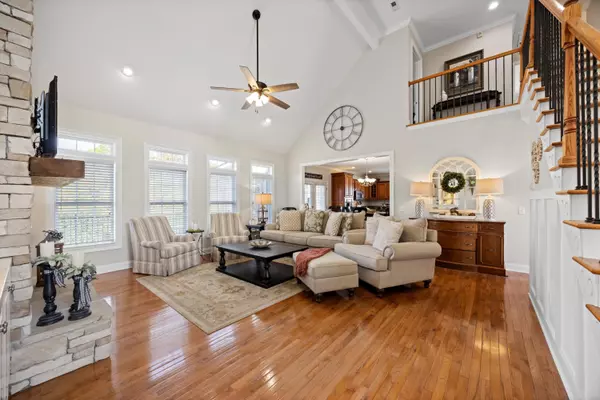
5 Beds
5 Baths
5,111 SqFt
5 Beds
5 Baths
5,111 SqFt
Key Details
Property Type Single Family Home
Sub Type Single Family Residence
Listing Status Active
Purchase Type For Sale
Square Footage 5,111 sqft
Price per Sqft $181
Subdivision Biltmore Ests
MLS Listing ID 1523722
Bedrooms 5
Full Baths 4
Half Baths 1
HOA Fees $250/ann
Year Built 2007
Lot Size 1.000 Acres
Acres 1.0
Lot Dimensions 1 acre
Property Sub-Type Single Family Residence
Source Greater Chattanooga REALTORS®
Property Description
Please Note: Realtors see private remarks for showing/entrance combo information.
Location
State GA
County Catoosa
Area 1.0
Rooms
Family Room Yes
Basement Finished
Dining Room true
Interior
Interior Features Ceiling Fan(s), Granite Counters, High Ceilings, In-Law Floorplan, Kitchen Island, Pantry, Primary Downstairs, Separate Dining Room, Separate Shower, Sitting Area, Soaking Tub, Tray Ceiling(s)
Heating Central
Cooling Ceiling Fan(s), Central Air
Fireplace Yes
Heat Source Central
Laundry Laundry Room
Exterior
Exterior Feature Private Yard
Parking Features Garage, Garage Faces Side
Garage Spaces 3.0
Garage Description Attached, Garage, Garage Faces Side
Community Features Sidewalks
Utilities Available Electricity Connected
View Trees/Woods
Porch Deck, Front Porch, Porch - Covered, Porch - Screened
Total Parking Spaces 3
Garage Yes
Building
Lot Description Back Yard, Few Trees, Private
Faces From Alabama Hwy: Turn Right on Brock Circle. Turn Left on Asheville Drive. Home is the fourth on the left.
Foundation Block
Sewer Septic Tank
Water Public
Additional Building Storage
Structure Type Brick
Schools
Elementary Schools Woodstation Elementary
Middle Schools Heritage Middle
High Schools Heritage High School
Others
Senior Community No
Tax ID 0041a-004
Acceptable Financing Cash, Conventional, FHA, USDA Loan, VA Loan
Listing Terms Cash, Conventional, FHA, USDA Loan, VA Loan


Find out why customers are choosing LPT Realty to meet their real estate needs






