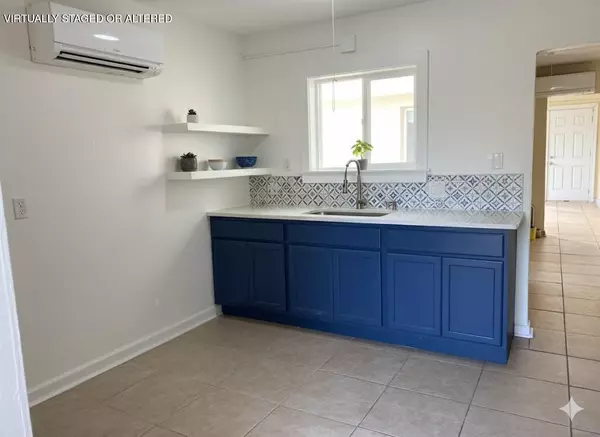
4,352 SqFt
4,352 SqFt
Key Details
Property Type Multi-Family
Sub Type Multi Family
Listing Status Active
Purchase Type For Sale
Square Footage 4,352 sqft
Price per Sqft $229
MLS Listing ID 1523700
Style Contemporary
Year Built 1910
Lot Size 9,147 Sqft
Acres 0.21
Lot Dimensions 61X140
Property Sub-Type Multi Family
Source Greater Chattanooga REALTORS®
Property Description
Location, location, location! This exceptional multi-family investment property sits in the vibrant Southside district—one of Chattanooga's fastest-growing neighborhoods. The property includes four buildings: three duplexes (each featuring a two-room studio) and one standalone unit offering 3 bedrooms and 1 bathroom.
Situated within a federally designated Opportunity Zone, this property provides substantial tax advantages for investors. With mixed-use commercial zoning, you'll have the flexibility to:
Continue operating as a multi-family rental property
Reposition for higher-yield residential or short-term rentals
Explore creative redevelopment or mixed-use possibilities
Whether you're seeking steady cash flow or looking for a dynamic development project, this Southside property delivers exceptional potential in one of Chattanooga's most desirable investment corridors.
Location
State TN
County Hamilton
Area 0.21
Interior
Interior Features Plumbed, Tub/shower Combo, Walk-In Closet(s)
Cooling Ceiling Fan(s), Window Unit(s)
Flooring Ceramic Tile, Linoleum, Tile
Fireplace No
Window Features Aluminum Frames,Double Pane Windows
Appliance Refrigerator, Electric Oven
Laundry None
Exterior
Parking Features Gravel, Off Street, Unpaved
Garage Description Gravel, Off Street, Unpaved
Pool None
Community Features Restaurant, Sidewalks, Street Lights
Utilities Available Cable Available, Electricity Connected, Water Connected
Roof Type Metal
Porch Front Porch, Porch
Garage No
Building
Lot Description City Lot, Gentle Sloping, Level, Near Public Transit
Faces From the corner of E. Main Street and Market Street: Turn left on Market Street. Turn right on 19th Street. Turn left on Emerson Drive. Destination is on your right.
Story One
Foundation Slab
Sewer Public Sewer
Water Public
Architectural Style Contemporary
Structure Type Brick Veneer,Concrete,Stucco
Schools
Elementary Schools Battle Academy
Middle Schools Orchard Knob Middle
High Schools Howard School Of Academics & Tech
Others
Senior Community No
Tax ID 145m A 011
Security Features Security Lights
Acceptable Financing Cash, Conventional
Listing Terms Cash, Conventional


Find out why customers are choosing LPT Realty to meet their real estate needs






