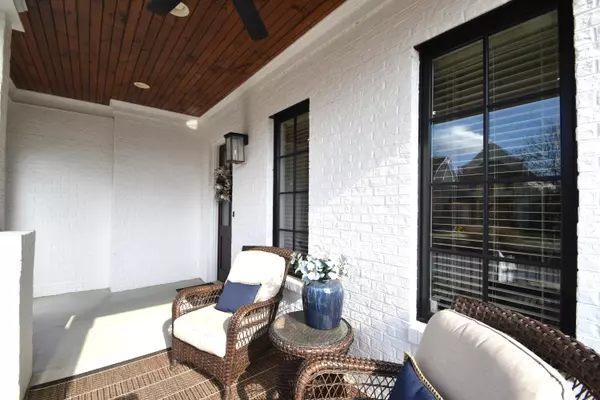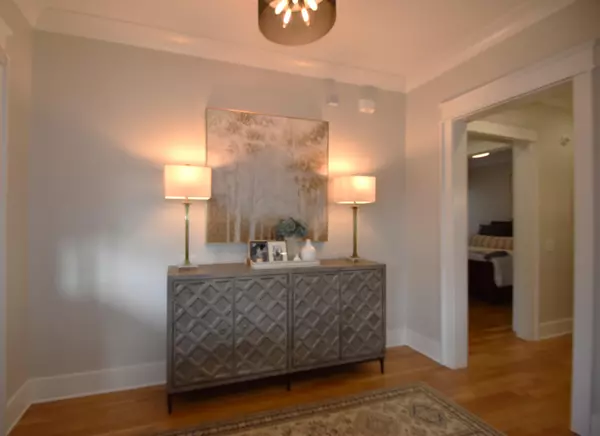
4 Beds
4 Baths
3,035 SqFt
4 Beds
4 Baths
3,035 SqFt
Key Details
Property Type Single Family Home
Sub Type Single Family Residence
Listing Status Active
Purchase Type For Sale
Square Footage 3,035 sqft
Price per Sqft $313
Subdivision Cambridge Square
MLS Listing ID 1523688
Bedrooms 4
Full Baths 3
Half Baths 1
HOA Fees $375/mo
Year Built 2017
Lot Size 8,712 Sqft
Acres 0.2
Lot Dimensions 43X119X41X130
Property Sub-Type Single Family Residence
Source Greater Chattanooga REALTORS®
Property Description
Location
State TN
County Hamilton
Area 0.2
Rooms
Dining Room true
Interior
Interior Features Breakfast Nook, Double Vanity, Eat-in Kitchen, En Suite, Entrance Foyer, Granite Counters, High Ceilings, Pantry, Primary Downstairs, Separate Dining Room, Separate Shower, Split Bedrooms, Walk-In Closet(s), Wet Bar
Heating Central, Natural Gas
Cooling Central Air, Electric, Multi Units
Flooring Hardwood, Tile
Fireplace No
Window Features Insulated Windows
Appliance Tankless Water Heater, Refrigerator, Microwave, Gas Water Heater, Free-Standing Gas Range, Dishwasher
Heat Source Central, Natural Gas
Laundry Electric Dryer Hookup, Laundry Room, Main Level, Washer Hookup
Exterior
Exterior Feature Courtyard, Lighting, Private Yard, Rain Gutters
Parking Features Concrete, Driveway, Garage, Garage Door Opener, Garage Faces Rear
Garage Spaces 2.0
Garage Description Attached, Concrete, Driveway, Garage, Garage Door Opener, Garage Faces Rear
Community Features Clubhouse, Fitness Center, Pool, Sidewalks
Utilities Available Cable Available, Electricity Connected, Natural Gas Connected, Sewer Connected, Underground Utilities
Roof Type Shingle
Porch Covered, Front Porch, Patio, Porch, Porch - Covered
Total Parking Spaces 2
Garage Yes
Building
Lot Description Interior Lot, Level, Zero Lot Line
Faces I-75 to Exit 11 (Ooltewah Exit). Turn right onto Lee Highway. Turn left onto Arbury Way. Home is 2nd on right. Homes are located behind Cambridge Square Commercial District.
Story One and One Half
Foundation Block
Sewer Public Sewer
Water Public
Structure Type Brick,Fiber Cement
Schools
Elementary Schools Ooltewah Elementary
Middle Schools Hunter Middle
High Schools Ooltewah
Others
HOA Fee Include Trash
Senior Community No
Tax ID 132h F 007
Acceptable Financing Cash, Conventional
Listing Terms Cash, Conventional


Find out why customers are choosing LPT Realty to meet their real estate needs






