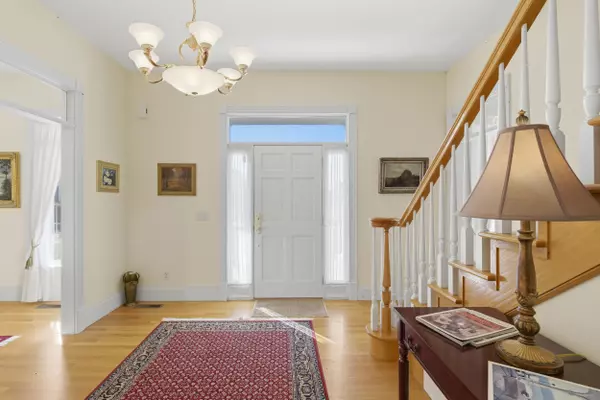
4 Beds
4 Baths
3,500 SqFt
4 Beds
4 Baths
3,500 SqFt
Key Details
Property Type Single Family Home
Sub Type Single Family Residence
Listing Status Active
Purchase Type For Sale
Square Footage 3,500 sqft
Price per Sqft $271
MLS Listing ID 1523612
Style Other
Bedrooms 4
Full Baths 3
Half Baths 1
Year Built 2001
Lot Size 25.000 Acres
Acres 25.0
Lot Dimensions 0x0x0x0
Property Sub-Type Single Family Residence
Source Greater Chattanooga REALTORS®
Property Description
Discover a truly remarkable opportunity to own a timeless Southern Fine Home nestled on approximately 25 acres of gently sloping, level pastureland. This all-brick, Southern estate offers endless possibilities—create your own gentleman's farm, equestrian retreat, or private country sanctuary.
Inside, the main floor impresses with soaring ceilings, exquisite light fixtures, and a beautifully designed kitchen that opens to a spacious great room featuring an impressive fireplace. A formal dining room, elegant living room, and a grand staircase set the tone for gracious Southern living.
The inviting front porch is the perfect spot for afternoon tea or festive holiday décor. Upstairs, the expansive primary suite is complemented by two additional bedrooms and an additional full bath. Step onto the second-floor balcony to enjoy your morning coffee or take in breathtaking sunsets.
The third floor offers a versatile open-plan suite with a full bath—ideal for guests, teens, or a cozy den. A separate all-brick three-car garage is just steps from the back courtyard, which flows seamlessly into the great room through elegant French doors.
Surrounded by rolling pasture on all sides, this Southern Living-inspired home offers serenity and space with endless potential. Conveniently located near Chattanooga, Huntsville, and Nashville, this one-of-a-kind property awaits its next chapter. A $5,000 designer allowance is available for your desired upgrades.
Could this be your dream come true? Schedule your private showing today.
Location
State AL
County Jackson
Area 25.0
Rooms
Basement Unfinished
Dining Room true
Interior
Interior Features Bookcases, Breakfast Room, Built-in Features, Cathedral Ceiling(s), Double Vanity, Eat-in Kitchen, En Suite, Entrance Foyer, Kitchen Island, Laminate Counters, Natural Woodwork, Separate Dining Room, Tub/shower Combo, Walk-In Closet(s)
Heating Central, Electric
Cooling Central Air, Electric, ENERGY STAR Qualified Equipment, Multi Units
Flooring Carpet, Tile, Wood
Fireplaces Number 1
Fireplaces Type Gas Log, Gas Starter, Great Room
Fireplace Yes
Window Features Double Pane Windows,ENERGY STAR Qualified Windows,Vinyl Frames
Appliance Warming Drawer, Free-Standing Refrigerator, Free-Standing Electric Oven, ENERGY STAR Qualified Water Heater, Dishwasher
Heat Source Central, Electric
Laundry In Basement
Exterior
Exterior Feature Balcony, Courtyard, Private Yard
Parking Features Garage, Garage Door Opener, Off Street
Garage Spaces 3.0
Garage Description Garage, Garage Door Opener, Off Street
Utilities Available Cable Available, Electricity Connected, Phone Available, Water Connected, Propane, Underground Utilities
View Mountain(s)
Roof Type Shingle
Porch Front Porch, Patio, Porch, Porch - Covered, Terrace
Total Parking Spaces 3
Garage Yes
Building
Lot Description Agricultural, Landscaped, Level, Pasture, Rural, Secluded
Faces I-24 W. Take exit 152A toward S Pittsburg onto US-64 W/US-72 W (Highway 72). Continue on US Highway 72 (US-72 W). Turn right onto County Road 75 (CR-75). Turn right onto County Road 98 (CR-98).
Story Three Or More
Foundation Block
Sewer Septic Tank
Water Public
Architectural Style Other
Additional Building Shed(s)
Structure Type Brick
Schools
Elementary Schools Bridgeport Elementary
Middle Schools Bridgeport Middle
High Schools North Jackson High
Others
Senior Community No
Tax ID Tbd
Acceptable Financing Cash, Conventional
Listing Terms Cash, Conventional
Special Listing Condition Standard


Find out why customers are choosing LPT Realty to meet their real estate needs






