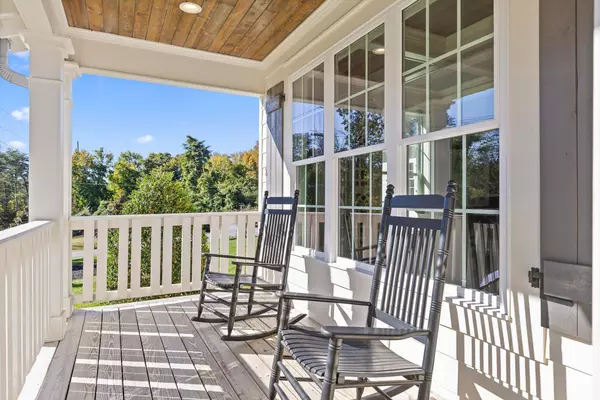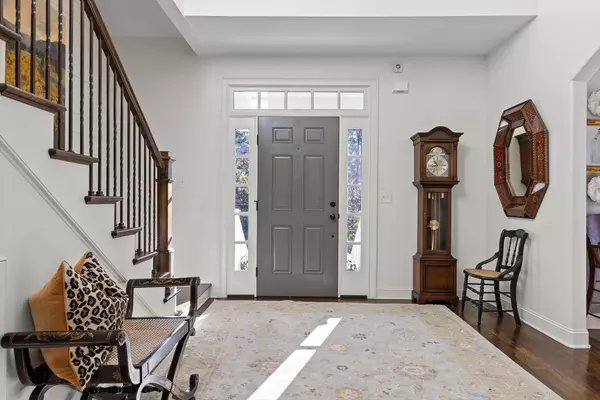
4 Beds
3 Baths
3,000 SqFt
4 Beds
3 Baths
3,000 SqFt
Key Details
Property Type Single Family Home
Sub Type Single Family Residence
Listing Status Coming Soon
Purchase Type For Sale
Square Footage 3,000 sqft
Price per Sqft $320
MLS Listing ID 1523596
Bedrooms 4
Full Baths 3
Year Built 2018
Lot Size 0.740 Acres
Acres 0.74
Lot Dimensions 221X156
Property Sub-Type Single Family Residence
Source Greater Chattanooga REALTORS®
Property Description
Welcome to your dream home — a beautifully maintained and thoughtfully designed single-owner residence, built in 2018 by Peppers Construction. Ideally located around the corner from Lookout Mountain Golf Course, this 4BR/3BA home sits on a private, fenced lot, offering tranquility and open space just minutes from the Lookout Mountain town center, post office, playgrounds, schools, Rock City, and other local favorites.
Step into a light-filled foyer with tall ceilings that leads to the main-level primary suite, featuring custom his-and-her closets and a spa-inspired bath with a freestanding tub, quartz-topped double vanity, and walk-in shower.
The open-concept kitchen and great room make entertaining effortless, with quartz countertops, stainless appliances, a gas range, island, wet bar, and desk area. The great room centers around a stone gas fireplace and opens to a sunroom — a true second living area with tongue-and-groove ceilings, built-in storage, and casement windows overlooking the level, fenced backyard.
A formal dining room with coffered ceilings, mural wallpaper, and custom sconces provides an elegant setting for gatherings. A generous laundry room and true mudroom, located off the back door entry from the garage, offer excellent functionality. Upstairs features 9' ceilings, two spacious bedrooms with window seats and large closets, plus a beautifully appointed bath.
Additional highlights include a newly encapsulated crawlspace, oversized two-car garage with workshop or storage area, walk-in attic storage, custom drapery and light fixtures throughout, a stone fire pit, professional landscaping with irrigation, and a southern-style covered front porch perfect for watching the sunrise in a rocking chair with your morning coffee.
This newer home has it all — style, craftsmanship, privacy, and convenience. Schedule your private showing today
Location
State GA
County Walker
Area 0.74
Rooms
Dining Room true
Interior
Interior Features Beamed Ceilings, Bookcases, Built-in Features, Chandelier, Coffered Ceiling(s), Crown Molding, Double Closets, Double Vanity, Eat-in Kitchen, En Suite, High Speed Internet, Primary Downstairs, Recessed Lighting, Separate Dining Room, Separate Shower, Soaking Tub, Sound System, Stone Counters, Wired for Sound
Heating Central
Cooling Ceiling Fan(s), Central Air, Multi Units
Flooring Carpet, Hardwood, Tile
Fireplaces Type Fire Pit, Gas Log
Equipment Dehumidifier
Fireplace Yes
Appliance Wine Cooler, Water Heater, Washer/Dryer, Washer, Warming Drawer, Stainless Steel Appliance(s), Refrigerator, Range Hood, Oven, Microwave, Gas Range, Dryer, Disposal, Dishwasher, Bar Fridge
Heat Source Central
Laundry Electric Dryer Hookup, Laundry Room, Main Level, Sink, Washer Hookup
Exterior
Exterior Feature Fire Pit, Lighting, Playground, Private Yard, Rain Gutters
Parking Features Concrete, Driveway, Garage, Garage Faces Side, Off Street
Garage Spaces 2.0
Garage Description Attached, Concrete, Driveway, Garage, Garage Faces Side, Off Street
Utilities Available Cable Connected, Electricity Connected, Natural Gas Connected, Phone Available, Sewer Connected, Water Connected
Roof Type Metal
Porch Covered, Patio, Porch - Covered
Total Parking Spaces 2
Garage Yes
Building
Lot Description Back Yard, Corner Lot, Level, Near Golf Course, Private, Sprinklers In Front
Story Two
Foundation Stone
Sewer Public Sewer
Water Public
Structure Type Wood Siding
Schools
Elementary Schools Fairyland Elementary School
Middle Schools Chattanooga Valley Middle
High Schools Ridgeland High School
Others
Senior Community No
Tax ID 4015 007
Security Features Fire Alarm,Secured Garage/Parking,Security System
Acceptable Financing Cash, Conventional
Listing Terms Cash, Conventional


Find out why customers are choosing LPT Realty to meet their real estate needs






