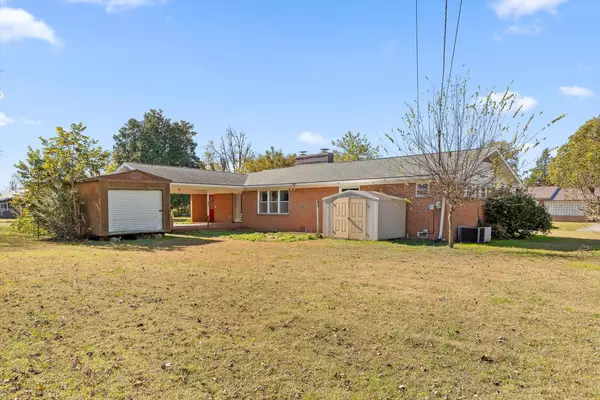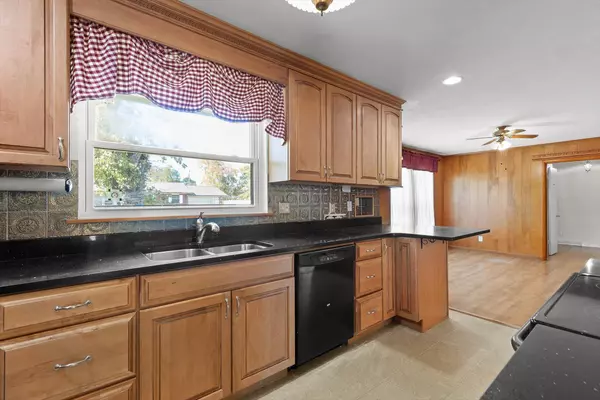
3 Beds
3 Baths
1,774 SqFt
3 Beds
3 Baths
1,774 SqFt
Key Details
Property Type Single Family Home
Sub Type Single Family Residence
Listing Status Active
Purchase Type For Sale
Square Footage 1,774 sqft
Price per Sqft $225
Subdivision Whitehaven
MLS Listing ID 1523501
Bedrooms 3
Full Baths 2
Half Baths 1
Year Built 1969
Lot Size 0.450 Acres
Acres 0.45
Lot Dimensions 135X150
Property Sub-Type Single Family Residence
Source Greater Chattanooga REALTORS®
Property Description
Inside, you'll find a smart, functional floor plan that provides easy flow between gathering spaces while maintaining privacy for the bedrooms. (Be sure to view the floor plan on the virtual tour!). The home features dual all-brick fireplaces, adding warmth and character to the living areas.
You'll love the abundant natural light streaming through large windows, highlighting the home's spacious rooms and plentiful closet space. The retro bathrooms are in pristine, well-preserved condition, adding a touch of vintage charm.
Outdoors, the nearly ½-acre corner lot offers plenty of space for gardening, pets, play, and entertaining. Enjoy established fruit bushes and trees, plus two storage sheds—including one approximately 10x28 ft for all your tools and hobbies. The wide carport easily accommodates two vehicles, with a wide driveway for additional parking. Only two small steps lead from the carport into the home, providing easy access for everyone.
Located just minutes from the airport, schools, and the Chickamauga Greenway, this home combines peaceful living with unbeatable convenience—only 6 minutes to shopping and restaurants. Come see why this thoughtfully designed and lovingly cared-for home is a special find! Home is being SOLD AS IS.
Location
State TN
County Hamilton
Area 0.45
Interior
Interior Features Cedar Closet(s), En Suite, Entrance Foyer, Granite Counters, Pantry, Separate Dining Room
Heating Central
Cooling Central Air, Electric
Flooring Laminate, Tile
Fireplaces Number 2
Fireplaces Type Family Room, Living Room
Inclusions refrigerator, sheds
Fireplace Yes
Window Features Vinyl Frames
Appliance Refrigerator, Microwave, Electric Range, Electric Oven, Dishwasher
Heat Source Central
Laundry Main Level
Exterior
Exterior Feature Rain Gutters
Parking Features Driveway
Carport Spaces 2
Garage Description Driveway
Utilities Available Electricity Connected, Sewer Connected, Water Connected
Roof Type Shingle
Porch Patio
Garage No
Building
Lot Description Back Yard, Corner Lot, Level
Story One
Foundation Block
Sewer Public Sewer
Water Public
Additional Building Shed(s)
Structure Type Brick
Schools
Elementary Schools Woodmore Elementary
Middle Schools Dalewood Middle
High Schools Brainerd High
Others
Senior Community No
Tax ID 147f G 025
Security Features Security System
Acceptable Financing Cash, Conventional
Listing Terms Cash, Conventional
Virtual Tour https://www.zillow.com/view-imx/f35be642-6e42-42a1-ac14-18828e2a1255?initialViewType=pano&hidePhotos=true&setAttribution=mls&wl=true&utm_source=email&utm_medium=email&utm_campaign=emo-floorplancompleted


Find out why customers are choosing LPT Realty to meet their real estate needs






