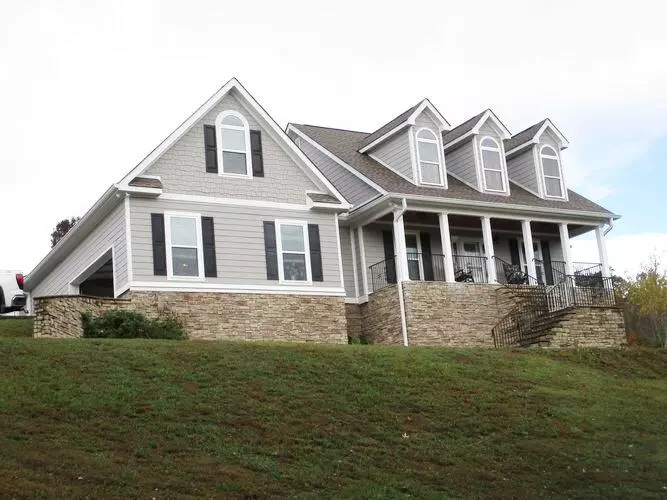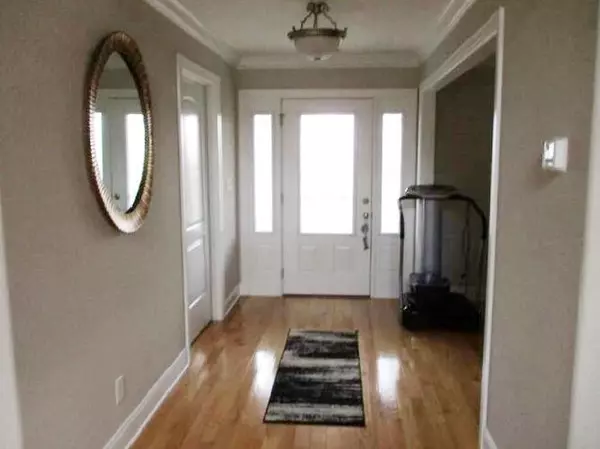
3 Beds
2 Baths
2,028 SqFt
3 Beds
2 Baths
2,028 SqFt
Key Details
Property Type Single Family Home
Sub Type Single Family Residence
Listing Status Active
Purchase Type For Sale
Square Footage 2,028 sqft
Price per Sqft $320
Subdivision Sam Smith Overlook
MLS Listing ID 1523405
Style Contemporary
Bedrooms 3
Full Baths 2
Year Built 2008
Lot Size 2.020 Acres
Acres 2.02
Lot Dimensions 208.13X474.78
Property Sub-Type Single Family Residence
Source Greater Chattanooga REALTORS®
Property Description
Location
State TN
County Hamilton
Area 2.02
Rooms
Basement Full, Unfinished
Interior
Interior Features Cathedral Ceiling(s), Ceiling Fan(s), Central Vacuum, Crown Molding, High Ceilings, Kitchen Island, Open Floorplan, Separate Dining Room, Separate Shower, Soaking Tub, Walk-In Closet(s)
Heating Central, Electric
Cooling Ceiling Fan(s), Central Air, Electric
Flooring Carpet, Ceramic Tile, Hardwood
Fireplaces Number 1
Fireplaces Type Gas Log, Living Room
Equipment None
Fireplace Yes
Appliance Refrigerator, Microwave, Electric Water Heater, Electric Range, Dishwasher
Heat Source Central, Electric
Laundry Laundry Closet
Exterior
Exterior Feature Rain Gutters, Other
Parking Features Concrete, Driveway, Garage, Garage Door Opener, Garage Faces Side
Garage Spaces 2.0
Garage Description Attached, Concrete, Driveway, Garage, Garage Door Opener, Garage Faces Side
Pool None
Community Features None
Utilities Available Electricity Connected, Phone Connected, Water Connected, Propane, Underground Utilities
View Pasture
Roof Type Shingle
Porch Front Porch, Porch - Covered, Rear Porch
Total Parking Spaces 2
Garage Yes
Building
Lot Description Cleared, Front Yard, Rolling Slope, Rural, Views
Faces From Chattanooga. Hwy 58 north to intersection of Hwy 60. Left on Hwy 60 for 2.2 miles, to left on Sam Smith Rd. Continue for 0.3 mile to property on right.
Story One and One Half
Foundation Permanent
Sewer Septic Tank
Water Public
Architectural Style Contemporary
Additional Building None
Structure Type HardiPlank Type,Stone
Schools
Elementary Schools Snow Hill Elementary
Middle Schools Hunter Middle
High Schools Central High School
Others
Senior Community No
Tax ID 036 015.19
Acceptable Financing Cash, Conventional, FHA, VA Loan
Listing Terms Cash, Conventional, FHA, VA Loan
Special Listing Condition Standard


Find out why customers are choosing LPT Realty to meet their real estate needs






