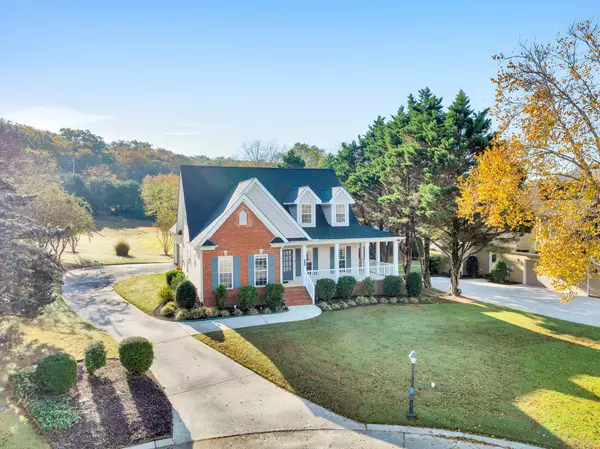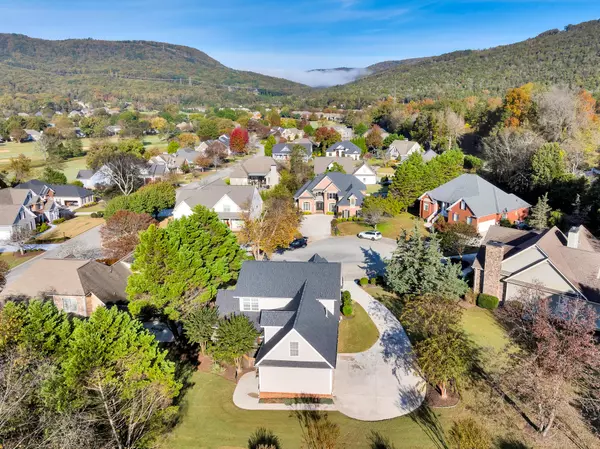
4 Beds
3 Baths
2,490 SqFt
4 Beds
3 Baths
2,490 SqFt
Key Details
Property Type Single Family Home
Sub Type Single Family Residence
Listing Status Active
Purchase Type For Sale
Square Footage 2,490 sqft
Price per Sqft $311
Subdivision Black Creek Chattanooga
MLS Listing ID 1523373
Style Cape Cod
Bedrooms 4
Full Baths 2
Half Baths 1
HOA Fees $105/mo
Year Built 2001
Lot Size 0.290 Acres
Acres 0.29
Lot Dimensions 87.27X 146.91
Property Sub-Type Single Family Residence
Source Greater Chattanooga REALTORS®
Property Description
Step inside to find gleaming hardwood floors, tile, and plush carpet throughout. The inviting living room features a soaring cathedral ceiling, bathing the space in natural light. A separate dining room sets the stage for elegant entertaining, while the open kitchen is a true delight—complete with rich cherry cabinets, granite countertops, and a cozy breakfast area perfect for morning coffee.
The main-level primary suite offers the ease of single-level living, creating a private retreat from the rest of the home. Upstairs, you'll find 3 spacious additional bedrooms and a bath with duel sinks, offering flexibility for family, guests, or home office space.
Enjoy Tennessee's four beautiful seasons from the wraparound front porch, or relax on the screened back porch and patio, overlooking the lush, irrigated landscape. A two-car garage provides ample storage and convenience.
Whether you're hosting friends, enjoying peaceful evenings outdoors, or making memories around the table, this Black Creek gem is ready to welcome you home.
Location
State TN
County Hamilton
Area 0.29
Rooms
Dining Room true
Interior
Interior Features Cathedral Ceiling(s), Ceiling Fan(s), Crown Molding, Double Closets, Double Vanity, Eat-in Kitchen, En Suite, Granite Counters, High Ceilings, High Speed Internet, Open Floorplan, Separate Dining Room, Separate Shower, Sitting Area, Stone Counters, Tub/shower Combo, Vaulted Ceiling(s), Walk-In Closet(s), Whirlpool Tub
Heating Central, Natural Gas
Cooling Central Air, Electric
Flooring Carpet, Ceramic Tile, Hardwood
Fireplaces Number 1
Fireplaces Type Gas Log, Gas Starter, Living Room
Fireplace Yes
Window Features Blinds,Screens
Appliance Wall Oven, Water Heater, Microwave, Gas Water Heater, Gas Cooktop, Double Oven, Disposal, Dishwasher, Cooktop, Built-In Gas Range
Heat Source Central, Natural Gas
Laundry Electric Dryer Hookup, Gas Dryer Hookup, In Kitchen, Laundry Room, Main Level
Exterior
Exterior Feature Garden, Rain Gutters, Smart Irrigation
Parking Features Concrete, Driveway, Garage, Garage Door Opener, Garage Faces Side
Garage Spaces 2.0
Garage Description Attached, Concrete, Driveway, Garage, Garage Door Opener, Garage Faces Side
Community Features Clubhouse, Curbs, Fitness Center, Golf, Playground, Pool, Sidewalks, Tennis Court(s)
Utilities Available Cable Available, Cable Connected, Electricity Available, Electricity Connected, Natural Gas Available, Natural Gas Connected, Sewer Available, Sewer Connected, Water Available, Water Connected
Amenities Available Maintenance, Maintenance Grounds, Playground
View Garden, Mountain(s), Panoramic, Ridge
Roof Type Shingle
Porch Patio, Porch, Porch - Covered, Porch - Screened, Side Porch
Total Parking Spaces 2
Garage Yes
Building
Lot Description Back Yard, Close to Clubhouse, Cul-De-Sac, Front Yard, Landscaped, Level, Near Golf Course, Sprinklers In Front, Sprinklers In Rear, Views
Faces Use the right 2 lanes to take the US-27 ramp to Chattanooga 3 miles. Merge onto US-27 S, 3.4 miles. Take the I-24 W exit toward Nashville/Birmingham, 4.5 miles. Take exit 174 for US-41/US-64 toward US-11/Lookout Valley, .2. Turn right onto US-41 N/US-64 W/US-72 W, 1 mile. Turn lef onto Cummings Cove Dr, .2 miles. Turn left onto Azelea Dale Dr/ Magnolia Vale, 350 feet. Turn left onto Azelea Dale Dr., .3 miles. Turn left onto Finch Lane, 150 feet.on right.
Story Two
Foundation Block
Sewer Public Sewer
Water Public
Architectural Style Cape Cod
Structure Type Brick,Cement Siding
Schools
Elementary Schools Lookout Mountain Elementary
Middle Schools Lookout Valley Middle
High Schools Lookout Valley High
Others
Senior Community No
Tax ID 153e G 019
Security Features Smoke Detector(s),Other
Acceptable Financing Cash, Conventional, FHA, VA Loan
Listing Terms Cash, Conventional, FHA, VA Loan


Find out why customers are choosing LPT Realty to meet their real estate needs






