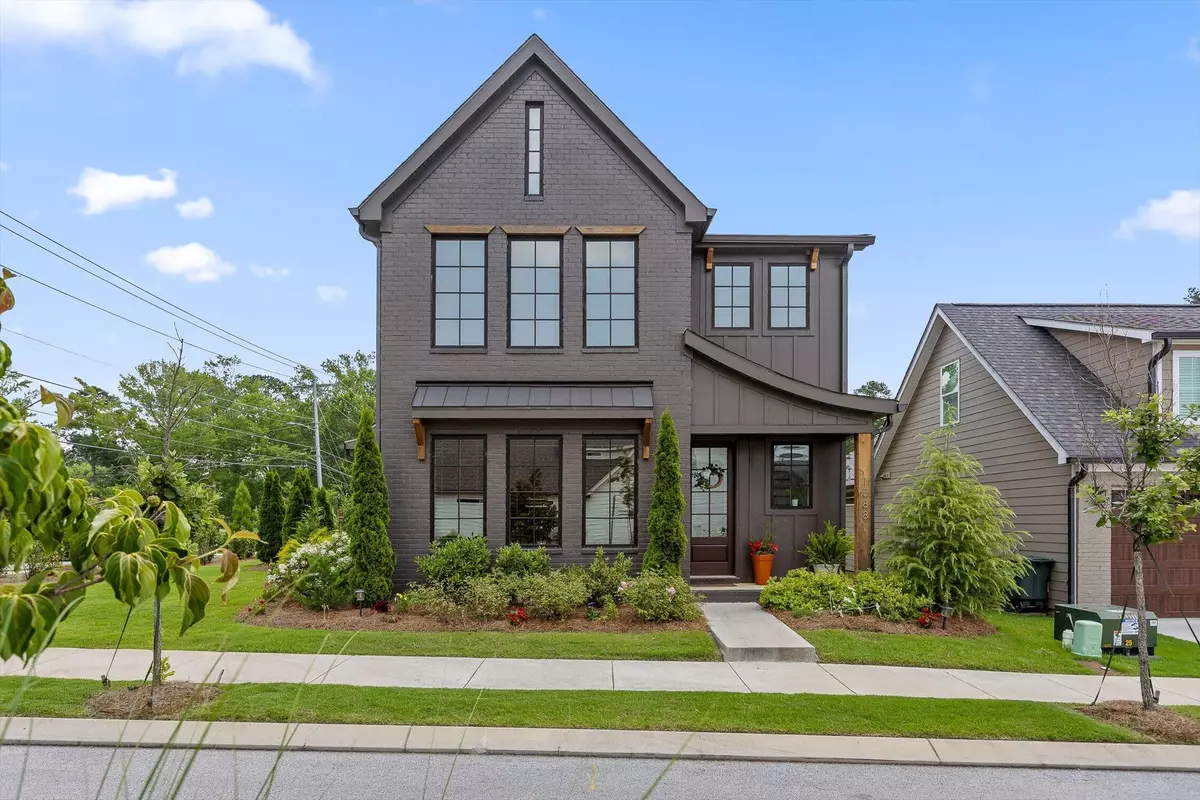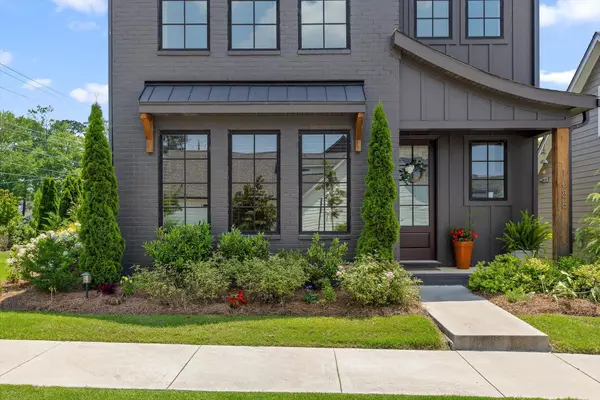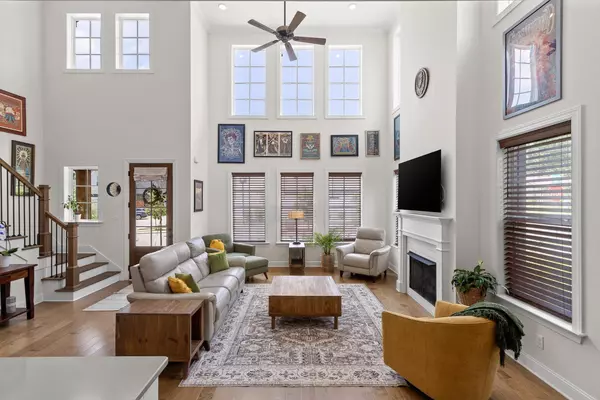
3 Beds
3 Baths
2,400 SqFt
3 Beds
3 Baths
2,400 SqFt
Key Details
Property Type Single Family Home
Sub Type Single Family Residence
Listing Status Active
Purchase Type For Rent
Square Footage 2,400 sqft
Subdivision Heritage Walk
MLS Listing ID 1523344
Bedrooms 3
Full Baths 2
Half Baths 1
HOA Fees $850/ann
Year Built 2021
Lot Size 6,534 Sqft
Acres 0.15
Lot Dimensions 50X130
Property Sub-Type Single Family Residence
Source Greater Chattanooga REALTORS®
Property Description
Welcome to 1588 Cobbler Court, located in the beautiful Heritage Walk subdivision! Security deposit to be $3,400. Pets may be considered on a case by case basis with an additional $25.00/month per pet. Application fee is $40.00. Tenant must submit background check.
This stunning home boasts of amazing natural light beaming into its massive two-story vaulted living room. Since this once was the model home, it has all the designer extras and sits on one of the largest lots in the community! It also comes with great extra parking with a private rear drive leading into a 3 car garage! This is the one that all the neighbors are talking about... The ONE-OF-KIND home that features a larger lot with privacy nestled beside an extensive green space. The one with the eye-catching exterior that captures you attention as you drive by... The one that everyone says, ''If that home ever hits the market, I want to buy it! As you step inside, you'll be captivated by the expansive living room, featuring impressive cathedral ceilings that create an airy and open ambiance. The living area seamlessly flows into the gourmet kitchen, making it an ideal space for both intimate family gatherings and hosting guests. The kitchen is a chef's delight, boasting custom cabinetry, granite countertops, gas range, and a beautifully tiled backsplash that adds a touch of sophistication to the space. The main level is home to the luxurious master suite, offering a private retreat with a beautifully appointed en suite bathroom. The master suite is designed for comfort and relaxation, providing the perfect sanctuary after a long day. Upstairs, you'll find two generously sized bedrooms, perfect for family members or guests. These rooms share a well-appointed full bathroom, ensuring convenience and privacy. Additionally, the second floor features a versatile 36X10 bonus room that can be adapted to suit your needs, whether as a home office or playroom.
Location
State TN
County Hamilton
Area 0.15
Interior
Interior Features Breakfast Nook, Cathedral Ceiling(s), Kitchen Island, Open Floorplan, Pantry, Tray Ceiling(s), Walk-In Closet(s)
Heating Central, Natural Gas
Cooling Central Air, Multi Units
Flooring Carpet, Luxury Vinyl, Tile
Fireplaces Number 1
Fireplaces Type Gas Log, Living Room
Furnishings Unfurnished
Fireplace Yes
Window Features Insulated Windows
Appliance Stainless Steel Appliance(s), Refrigerator, Microwave, Gas Water Heater, Free-Standing Gas Range
Heat Source Central, Natural Gas
Laundry Laundry Room, Main Level
Exterior
Exterior Feature Private Entrance, Private Yard, Rain Gutters
Parking Features Concrete, Driveway, Garage Door Opener, Garage Faces Rear, Kitchen Level
Garage Spaces 3.0
Garage Description Attached, Concrete, Driveway, Garage Door Opener, Garage Faces Rear, Kitchen Level
Community Features Pool, Sidewalks, Street Lights
Utilities Available Electricity Connected, Natural Gas Connected, Sewer Connected, Water Connected
Amenities Available Landscaping, Trail(s)
Roof Type Shingle
Porch Covered
Total Parking Spaces 3
Garage Yes
Building
Lot Description Corner Lot, Landscaped, Level
Faces Turn onto Jenkins from East Brainerd Rd, at the bend take a right on Hitchcock, 1588 Cobbler Ct is situated at the corner of Cobbler Ct and Hitchcock Rd. Private driveway is located on Hitchcock Road.
Story Two
Foundation Slab
Sewer Public Sewer
Water Public
Structure Type Fiber Cement
Schools
Elementary Schools East Brainerd Elementary
Middle Schools East Hamilton
High Schools East Hamilton
Others
Tax ID 159o G 002
Pets Allowed Yes, Dogs OK, Size Limit


Find out why customers are choosing LPT Realty to meet their real estate needs






