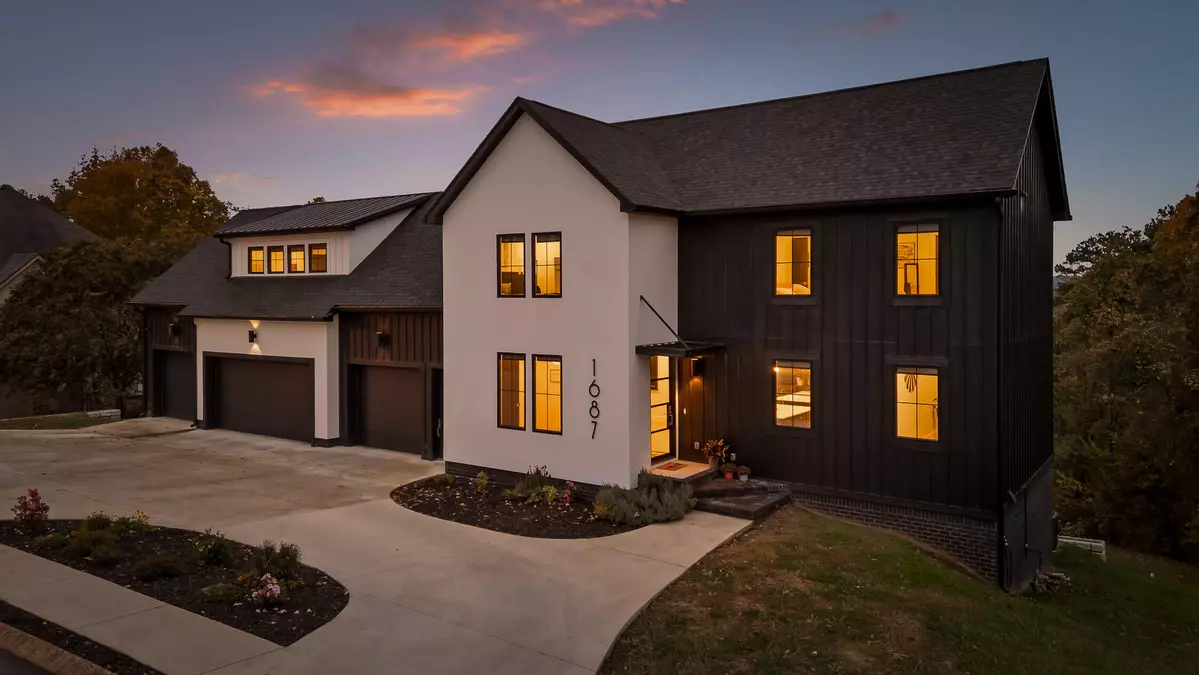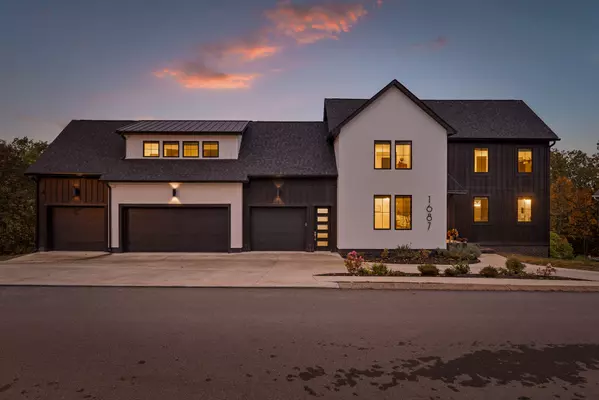
4 Beds
4 Baths
5,692 SqFt
4 Beds
4 Baths
5,692 SqFt
Key Details
Property Type Single Family Home
Sub Type Single Family Residence
Listing Status Active
Purchase Type For Sale
Square Footage 5,692 sqft
Price per Sqft $193
MLS Listing ID 1523336
Style Contemporary
Bedrooms 4
Full Baths 3
Half Baths 1
Year Built 2023
Lot Size 0.830 Acres
Acres 0.83
Lot Dimensions 122X277X126X320
Property Sub-Type Single Family Residence
Source Greater Chattanooga REALTORS®
Property Description
Location
State TN
County Bradley
Area 0.83
Rooms
Family Room Yes
Basement Finished, Full
Dining Room true
Interior
Interior Features Beamed Ceilings, Ceiling Fan(s), Central Vacuum, Chandelier, Coffered Ceiling(s), Double Closets, Double Vanity, Eat-in Kitchen, En Suite, Entrance Foyer, High Ceilings, Kitchen Island, Natural Woodwork, Open Floorplan, Pantry, Recessed Lighting, Separate Shower, Sitting Area, Storage, Tub/shower Combo, Vaulted Ceiling(s), Walk-In Closet(s), Wet Bar, Wired for Sound, See Remarks
Heating Central, Electric, Zoned
Cooling Central Air, Electric, Zoned
Flooring Carpet, Tile
Fireplaces Number 3
Fireplaces Type Bedroom, Electric, Family Room, Gas Log, Gas Starter, Great Room, Wood Burning
Equipment Home Theater
Fireplace Yes
Window Features Insulated Windows,Vinyl Frames
Appliance Tankless Water Heater, Refrigerator, Range Hood, Microwave, Ice Maker, Gas Water Heater, Free-Standing Gas Range, Disposal, Dishwasher, Convection Oven, Bar Fridge
Heat Source Central, Electric, Zoned
Laundry Electric Dryer Hookup, Laundry Room, Upper Level, Washer Hookup
Exterior
Exterior Feature Rain Gutters
Parking Features Circular Driveway, Garage Door Opener, Garage Faces Front, Off Street, Paved
Garage Spaces 4.0
Garage Description Attached, Circular Driveway, Garage Door Opener, Garage Faces Front, Off Street, Paved
Community Features Sidewalks, Street Lights
Utilities Available Cable Available, Electricity Connected, Natural Gas Connected, Sewer Connected, Water Connected, Underground Utilities
View Mountain(s)
Roof Type Metal
Porch Composite, Covered, Deck, Patio, Porch - Screened, See Remarks
Total Parking Spaces 4
Garage Yes
Building
Lot Description Back Yard, Landscaped, Sloped Down, Views
Faces From Chattanooga, I-75 N to exit 25 for TN-60, right onto 215th St NW/Georgetown Rd NW, right onto Lenox Dr, house is on the right.
Story Three Or More
Foundation Concrete Perimeter
Sewer Public Sewer
Water Public
Architectural Style Contemporary
Structure Type Other
Schools
Elementary Schools Candy'S Creek Cherokee Elementary
Middle Schools Cleveland Middle
High Schools Cleveland High
Others
Senior Community No
Tax ID 033k D 008.00
Security Features Security System,Smoke Detector(s)
Acceptable Financing Cash, Conventional, VA Loan
Listing Terms Cash, Conventional, VA Loan
Special Listing Condition Standard


Find out why customers are choosing LPT Realty to meet their real estate needs






