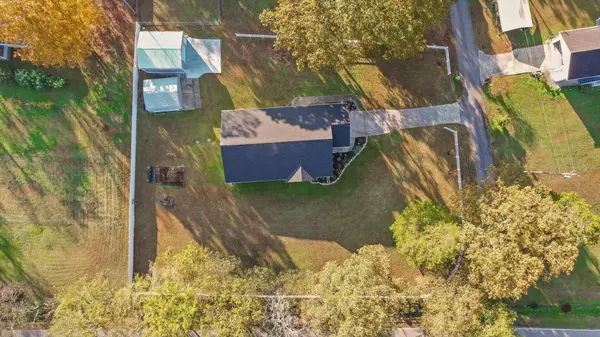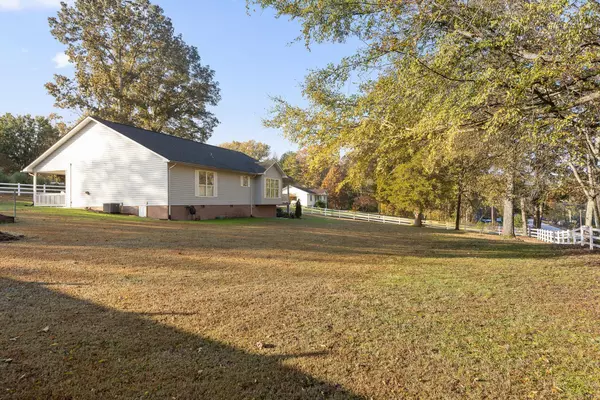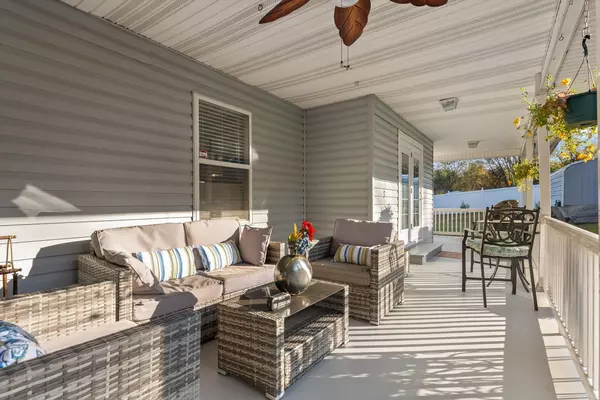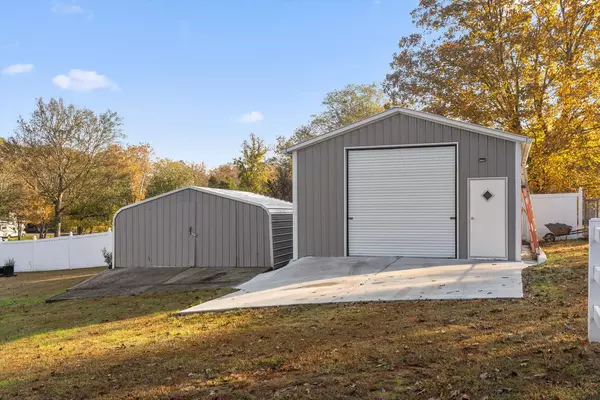
3 Beds
2 Baths
1,498 SqFt
3 Beds
2 Baths
1,498 SqFt
Key Details
Property Type Single Family Home
Sub Type Single Family Residence
Listing Status Active
Purchase Type For Sale
Square Footage 1,498 sqft
Price per Sqft $216
Subdivision Oak Shadows Ests
MLS Listing ID 1523325
Bedrooms 3
Full Baths 2
Year Built 1999
Lot Size 0.700 Acres
Acres 0.7
Lot Dimensions 206X159X179X155
Property Sub-Type Single Family Residence
Source Greater Chattanooga REALTORS®
Property Description
Since 2021, the owners have made numerous thoughtful improvements including new hickory flooring throughout, updated kitchen cabinet doors with soft-close drawers, granite countertops, new appliances, and a freshly painted interior. The primary suite features a walk-in closet, heated tile floors, a new tiled shower, a bidet toilet with heated seat, and direct access to the covered side patio—perfect for morning coffee or relaxing evenings outdoors. The guest bath also boasts new tile and modern finishes.
Additional updates include new tile flooring and cabinetry in the separate laundry room, adding both function and style. There's also attic storage for your seasonal items and extras.
Enjoy year-round comfort and clean air with a new HVAC system featuring UV light protection against bacteria, all-new ductwork, a new hot water heater, and a newly encapsulated crawlspace. The home is under a termite warranty for peace of mind.
Outdoor spaces are ideal for relaxing or entertaining with a covered front porch and a large covered side patio—perfect for those football Saturdays in the South! The cleared, mostly fenced yard offers plenty of room for gardening or play.
Additional features include a 20x24 detached building wired for 110 & 240 power, plus an outbuilding for extra storage.
Just 10 miles from downtown Chattanooga, this home combines country charm with modern updates and convenience—ready for its next owner to enjoy!
Location
State GA
County Dade
Area 0.7
Rooms
Dining Room true
Interior
Interior Features Cathedral Ceiling(s), Granite Counters, High Speed Internet, Open Floorplan, Pantry, Walk-In Closet(s)
Heating Central, Electric
Cooling Central Air, Electric
Flooring Tile, Wood
Fireplaces Number 1
Fireplaces Type Electric
Fireplace Yes
Window Features Insulated Windows
Appliance Stainless Steel Appliance(s), Refrigerator, Microwave, Free-Standing Electric Range, Electric Water Heater, Electric Range, Disposal, Dishwasher
Heat Source Central, Electric
Laundry Laundry Room
Exterior
Exterior Feature Storage
Parking Features Concrete, Driveway, Garage, Garage Door Opener, Utility Garage
Garage Spaces 2.0
Garage Description Attached, Concrete, Driveway, Garage, Garage Door Opener, Utility Garage
Utilities Available Electricity Connected, Water Connected
Roof Type Asphalt,Shingle
Porch Covered, Front Porch, Patio, Porch, Porch - Covered, Side Porch
Total Parking Spaces 2
Garage Yes
Building
Lot Description Corner Lot, Level, Views
Faces I59 S to Wildwood Exit. Turn L off interstate. Home on the left.
Story One
Foundation Brick/Mortar
Sewer Septic Tank
Water Public
Additional Building Garage(s), Outbuilding, Workshop
Structure Type Vinyl Siding
Schools
Elementary Schools Dade County Elementary
Middle Schools Dade County Middle
High Schools Dade County High
Others
Senior Community No
Tax ID 053b00 028 08
Acceptable Financing Cash, Conventional, FHA, USDA Loan, VA Loan
Listing Terms Cash, Conventional, FHA, USDA Loan, VA Loan


Find out why customers are choosing LPT Realty to meet their real estate needs






