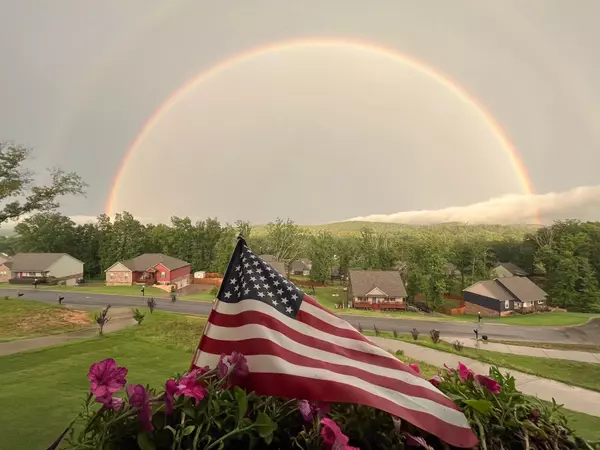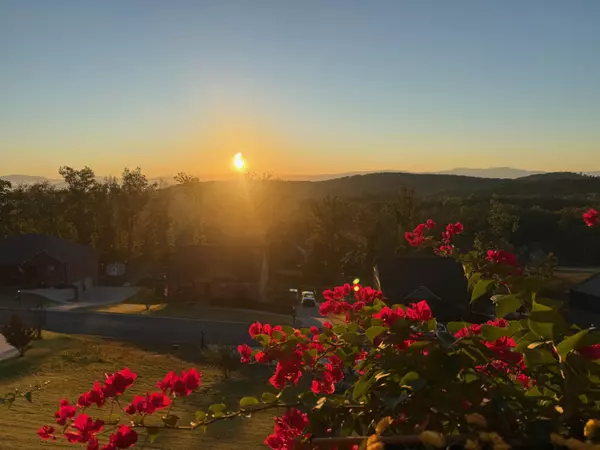
3 Beds
2 Baths
1,741 SqFt
3 Beds
2 Baths
1,741 SqFt
Key Details
Property Type Single Family Home
Sub Type Single Family Residence
Listing Status Active
Purchase Type For Sale
Square Footage 1,741 sqft
Price per Sqft $257
Subdivision Farmingdale Trails
MLS Listing ID 1523298
Style Contemporary
Bedrooms 3
Full Baths 2
Year Built 2019
Lot Size 0.450 Acres
Acres 0.45
Lot Dimensions 104x181x104x182
Property Sub-Type Single Family Residence
Source Greater Chattanooga REALTORS®
Property Description
Location
State TN
County Bradley
Area 0.45
Rooms
Family Room Yes
Basement Unfinished
Dining Room true
Interior
Interior Features Ceiling Fan(s), Chandelier, Crown Molding, Double Vanity, En Suite, Open Floorplan, Pantry, Plumbed, Separate Shower, Sitting Area, Split Bedrooms, Storage, Tray Ceiling(s), Tub/shower Combo, Vaulted Ceiling(s), Walk-In Closet(s), Whirlpool Tub
Heating Central, Propane
Cooling Ceiling Fan(s), Central Air, Electric
Flooring Tile, Wood
Fireplaces Number 1
Fireplaces Type Basement, Family Room, Gas Log, Propane
Equipment None
Fireplace Yes
Window Features Blinds,Insulated Windows,Vinyl Frames
Appliance Wall Oven, Water Heater, Stainless Steel Appliance(s), Plumbed For Ice Maker, Microwave, Electric Water Heater, Electric Cooktop, Dishwasher, Built-In Electric Oven
Heat Source Central, Propane
Laundry Laundry Room, Main Level
Exterior
Exterior Feature Rain Gutters
Parking Features Basement, Concrete, Driveway, Garage Door Opener, Garage Faces Side
Garage Spaces 2.0
Garage Description Attached, Basement, Concrete, Driveway, Garage Door Opener, Garage Faces Side
Pool None
Community Features Sidewalks
Utilities Available Cable Available, Electricity Available, Electricity Connected, Natural Gas Not Available, Phone Available, Water Available, Water Connected, Propane, Underground Utilities
View Mountain(s), Neighborhood, Panoramic, Valley
Roof Type Shingle
Porch Covered, Deck, Enclosed, Front Porch, Porch - Covered, Rear Porch
Total Parking Spaces 2
Garage Yes
Building
Lot Description Back Yard, Landscaped, Near Golf Course, Sloped, Sloped Down, Views
Faces From 25th St, turn onto McGrady Dr. Left onto Dalton Pike. Right onto Farmingdale Pl. Right onto Farmway Dr. Left onto Timberdale Tr. Left onto Briar Meadow Tr. Right onto Trails Crossing. Left onto Timber Top Crossing. House is on the Right.
Story Two
Foundation Block
Sewer Septic Tank
Water Public
Architectural Style Contemporary
Additional Building None
Structure Type Stone,Vinyl Siding
Schools
Elementary Schools Waterville Elementary
Middle Schools Lake Forest Middle
High Schools Bradley Central High
Others
Senior Community No
Tax ID 080g J 033.00
Security Features Smoke Detector(s)
Acceptable Financing Cash, Conventional, FHA, VA Loan
Listing Terms Cash, Conventional, FHA, VA Loan
Special Listing Condition Standard


Find out why customers are choosing LPT Realty to meet their real estate needs






