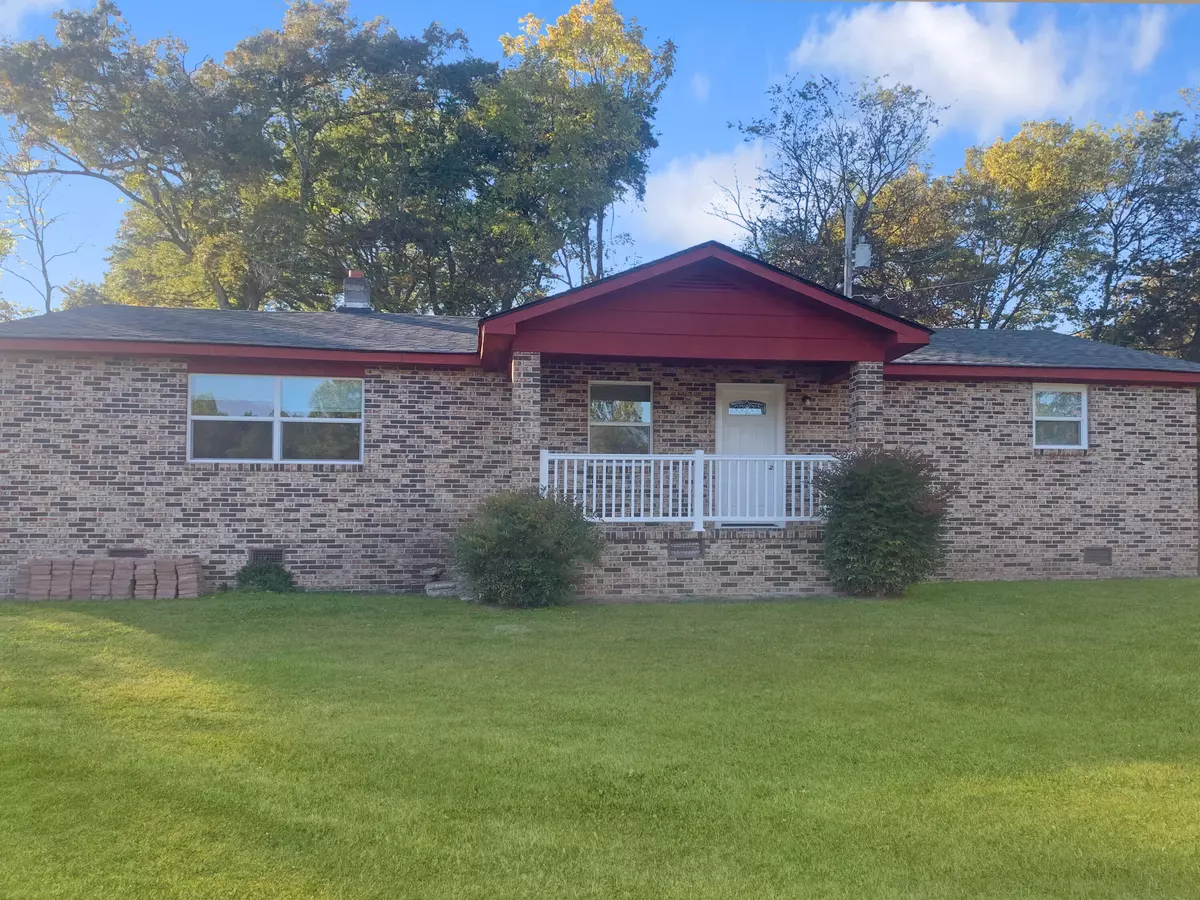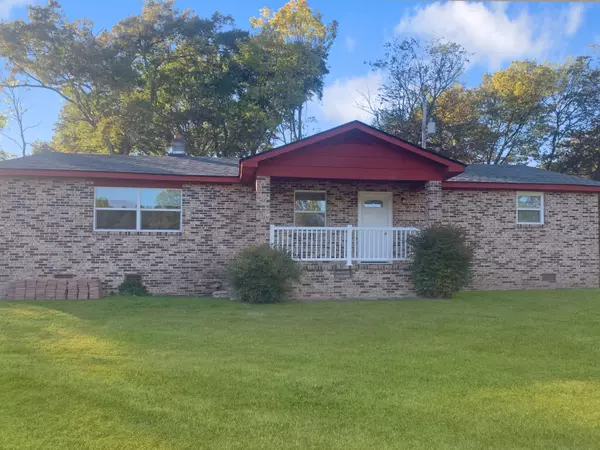
3 Beds
2 Baths
1,658 SqFt
3 Beds
2 Baths
1,658 SqFt
Key Details
Property Type Single Family Home
Sub Type Single Family Residence
Listing Status Coming Soon
Purchase Type For Sale
Square Footage 1,658 sqft
Price per Sqft $150
MLS Listing ID 1523275
Style Ranch
Bedrooms 3
Full Baths 2
Year Built 1971
Lot Size 0.520 Acres
Acres 0.52
Lot Dimensions 172x133x149x156
Property Sub-Type Single Family Residence
Source Greater Chattanooga REALTORS®
Property Description
Location
State GA
County Walker
Area 0.52
Rooms
Dining Room true
Interior
Interior Features Ceiling Fan(s), Eat-in Kitchen, En Suite, Kitchen Island, Plumbed, Primary Downstairs, Separate Dining Room, Stone Counters, Tub/shower Combo, Walk-In Closet(s)
Heating Central
Cooling Central Air
Flooring Luxury Vinyl, Tile
Fireplace No
Window Features Blinds,Vinyl Frames
Appliance Water Softener, Water Heater, Warming Drawer, Vented Exhaust Fan, Stainless Steel Appliance(s), Self Cleaning Oven, Refrigerator, Oven, Microwave, Freezer, Electric Water Heater, Electric Range, Electric Oven, Double Oven, Dishwasher, Convection Oven
Heat Source Central
Exterior
Exterior Feature Private Yard
Parking Features Driveway, Garage, Off Street
Garage Spaces 1.0
Garage Description Attached, Driveway, Garage, Off Street
Utilities Available Electricity Connected, Water Connected, Underground Utilities
Roof Type Asphalt,Shingle
Porch Covered, Deck, Front Porch, Patio, Porch, Porch - Covered
Total Parking Spaces 1
Garage Yes
Building
Lot Description Cleared, Gentle Sloping, Level
Faces Continue on GA-2 W/Battlefield Pkwy toward Lookout Mt from Highway 27. Turn Right on Schmitt Rd. House is at the end of the shared driveway.
Foundation Block
Sewer Septic Tank
Water Public
Architectural Style Ranch
Structure Type Brick,Vinyl Siding
Schools
Elementary Schools Stone Creek Elementary School
Middle Schools Rossville Middle
High Schools Ridgeland High School
Others
Senior Community No
Tax ID 0191 147a
Acceptable Financing Cash, Conventional, FHA, USDA Loan, VA Loan
Listing Terms Cash, Conventional, FHA, USDA Loan, VA Loan
Special Listing Condition Standard


Find out why customers are choosing LPT Realty to meet their real estate needs



